Themes in Teaching, Research & Practice
Natural Building Lab’s approach generates knowledge and prototypes for the built environment in a post-fossil society. In the face of planetary boundaries, we are convinced that climate- and resource-adapted, circular building systems using renewable or reused building materials and healthy low-tech building with climate-active natural building materials will enable a future-oriented building culture. At the interface between academic and non-academic environments, our work develops applied solutions for this. These pursue holistic and public welfare-oriented principles and are developed in transdisciplinary processes in architectural education and production from the dialogue with other disciplines, the crafts and society.
Themen in Lehre, Forschung & Praxis
Natural Building Lab’s Ansätze generieren Wissen und Prototypen für die gebaute Umwelt in einer postfossilen Gesellschaft. Im Angesicht planetarer Grenzen sind wir überzeugt davon, dass klima- und ressourcenangepasste, zirkuläre Bausysteme unter Einsatz von nachwachsenden, erneuerbaren oder wiederverwendeten Baustoffen und das gesunde LowTech Bauen mit klimaaktiven Naturbaustoffen eine zukunftsweisende Baukultur ermöglichen. An der Schnittstelle zwischen akademischen und nicht-akademischen Umfeld entwickeln wir hierfür mit unsere Arbeit angewandte Lösungsansätze. Diese verfolgen ganzheitliche und gemeinwohlorientierte Grundsätze und entstehen in transdisziplinären Prozessen in Architekturausbildung und -produktion aus dem Dialog mit anderen Fachdisziplinen, dem Handwerk und der Gesellschaft.
Background
In Europe, the construction sector is responsible for about 750 million tonnes of construction waste per year, which represents about 60% of the total waste generated. The substitution of sand, a building material that is widely used and is dwindling, especially in the production of concrete, is one of the greatest global challenges of the century. Due to the use of finite fossil resources, industrialisation and human consumption, the interventions and effects of the man-made age – the Anthropocene – are so great that the survival of mankind and a substantial part of the accustomed plant and animal world on planet earth is in danger. Against this background, a solution approach for future building lies in circular building, i.e. the recurrent use of resources already expended, as well as in the use of renewable or renewable building materials. In order to conserve resources, the building stock must be preserved but fundamentally transformed. Future architecture must allow for a reduction in the consumption of space, i.e. internal growth, and enable long-term preservation of the substance through flexible usage structures. Sustainable buildings and neighbourhoods must be adapted to their respective local climatic conditions and adaptively planned and constructed and operated from renewable sources.
Hintergrund
In Europa ist der Bausektor für jährlich ca. 750 Mio. Tonnen Bauabfälle verantwortlich, das entspricht ca. 60% des gesamten Müllaufkommens. Die Substitution des insbesondere in der Herstellung von Beton viel verwendeten und schwindenden Baustoffs Sand ist eine der global größten Herausforderungen des Jahrhunderts. Durch die Nutzung endlicher, fossiler Ressourcen, die Industrialisierung und den menschlichen Konsum sind die Eingriffe und die Auswirkungen des menschgeformten Zeitalters – des Anthropozäns – so groß, dass ein Überleben der Menschheit und wesentlicher Teil der gewohnten Pflanzen- und Tierwelt auf dem Planeten Erde in Gefahr ist. Vor diesem Hintergrund liegt ein Lösungsansatz für zukünftiges Bauen im zirkulären Bauen, also der wiederkehrenden Nutzung der bereits aufgewendeten Ressourcen, ebenso wie im Einsatz von nachwachsenden oder erneuerbaren Baustoffen. Um Ressourcen zu schonen muss der Gebäudebestand erhalten aber grundlegend transformiert werden. Zukünftige Architektur muss einer Reduktion des Flächenkonsum, also ein inneres Wachstum ermöglichen und über flexible Nutzungsstrukturen einen langfristigen Erhalt der Substanz ermöglichen. Zukunftsfähige Gebäude und Quartiere müssen an ihre jeweiligen lokalen klimatischen Rahmenbedingungen angepasst und adaptiv geplant sowie errichtet und aus regenerativen Quellen betrieben werden.
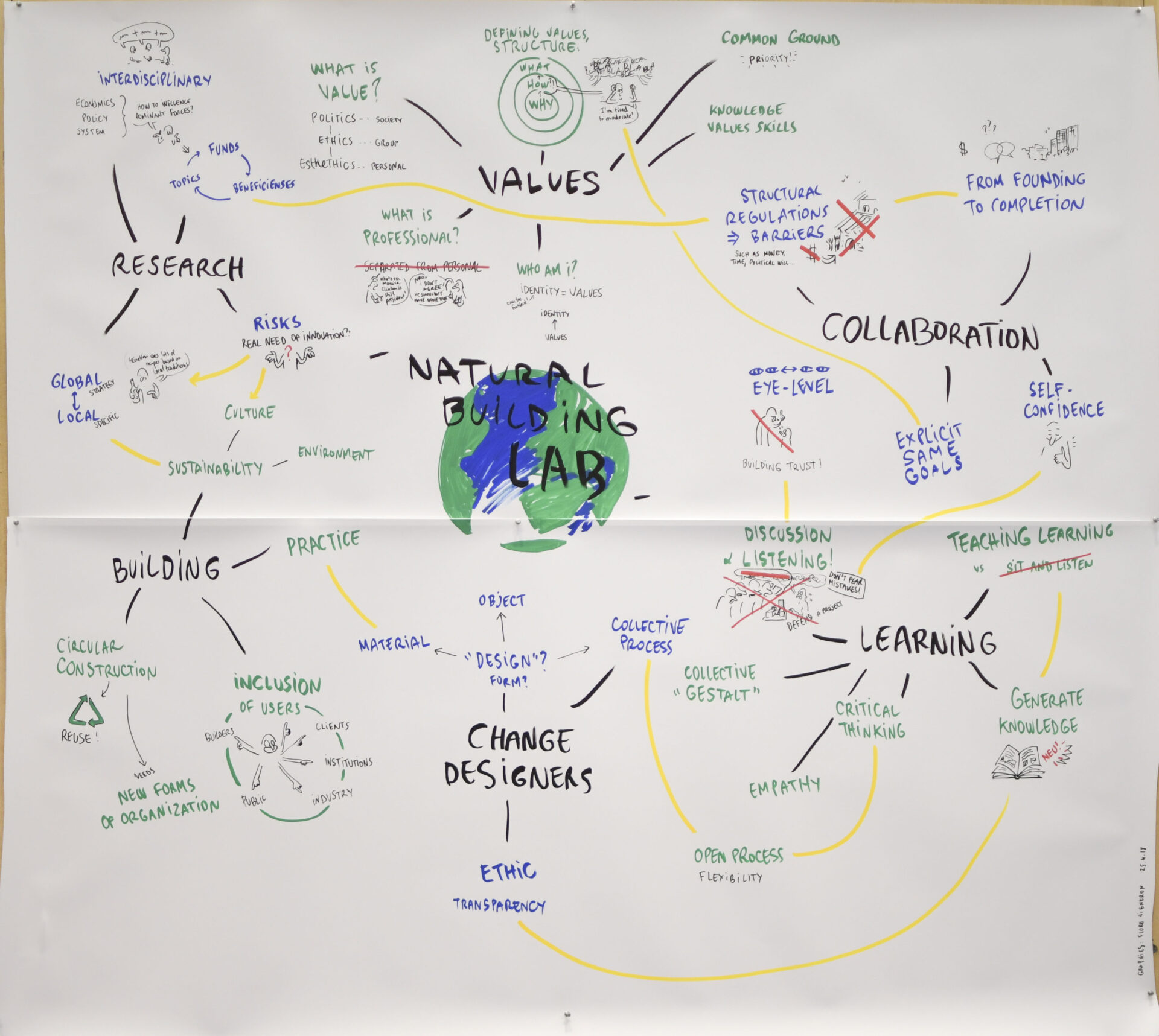
Klima- und resourcenangepasste, zirkuläre Bausysteme
Das Natural Building Lab forscht zu klimaadaptiven Bausystemen in unterschiedlichen lokalen und kulturellen Kontexten. Ein wesentlicher Fokus liegt dabei in der Untersuchung des Einsatzes von nachwachsenden, erneuerbaren oder wiederverwendeten Ressourcen.Um weiterer Zersiedlung und Versiegelung unbebauter Fläche entgegen zu wirken, gewinnt in einem Zeitalter der Urbanisierung die Transformation und Ergänzung des Bestandes in den Städten zunehmend an Wichtigkeit. Alle Materialien, die im Rahmen dieser Transformation frei werden, sollten im Sinne des Urban Mining langfristig neuen Funktionen zugeführt werden.
Naturbaustoffe wie Holz, Lehm, Bambus, Naturfasern und weitere nachwachsende und regenerierbare Materialien werden zukünftig der Substitution von fossilen Baustoffen dienen. In gemäßigten Zonen mit bewaldeten Gebieten wird der urbane Holzbau in Verbindung mit nachhaltiger Forstwirtschaft, dem Waldumbau und der Aufforstung neuer Wälder eine große Rolle zur Bekämpfung des Klimawandels spielen.
Circular building systems adapted to climate and resources
The Natural Building Lab researches climate-adaptive building systems in different local and cultural contexts. In order to counteract further urban sprawl and sealing of undeveloped areas, the transformation and supplementation of existing urban stock is becoming increasingly important in an age of urbanisation. All materials that are released in the course of this transformation should be given new functions in the long term in the sense of urban mining.
Natural building materials such as wood, clay, bamboo, natural fibres and other renewable and regenerative materials will serve as substitutes for fossil building materials in the future. In temperate zones with forested areas, urban timber construction in combination with sustainable forestry, forest conversion and the afforestation of new forests will play a major role in combating climate change.
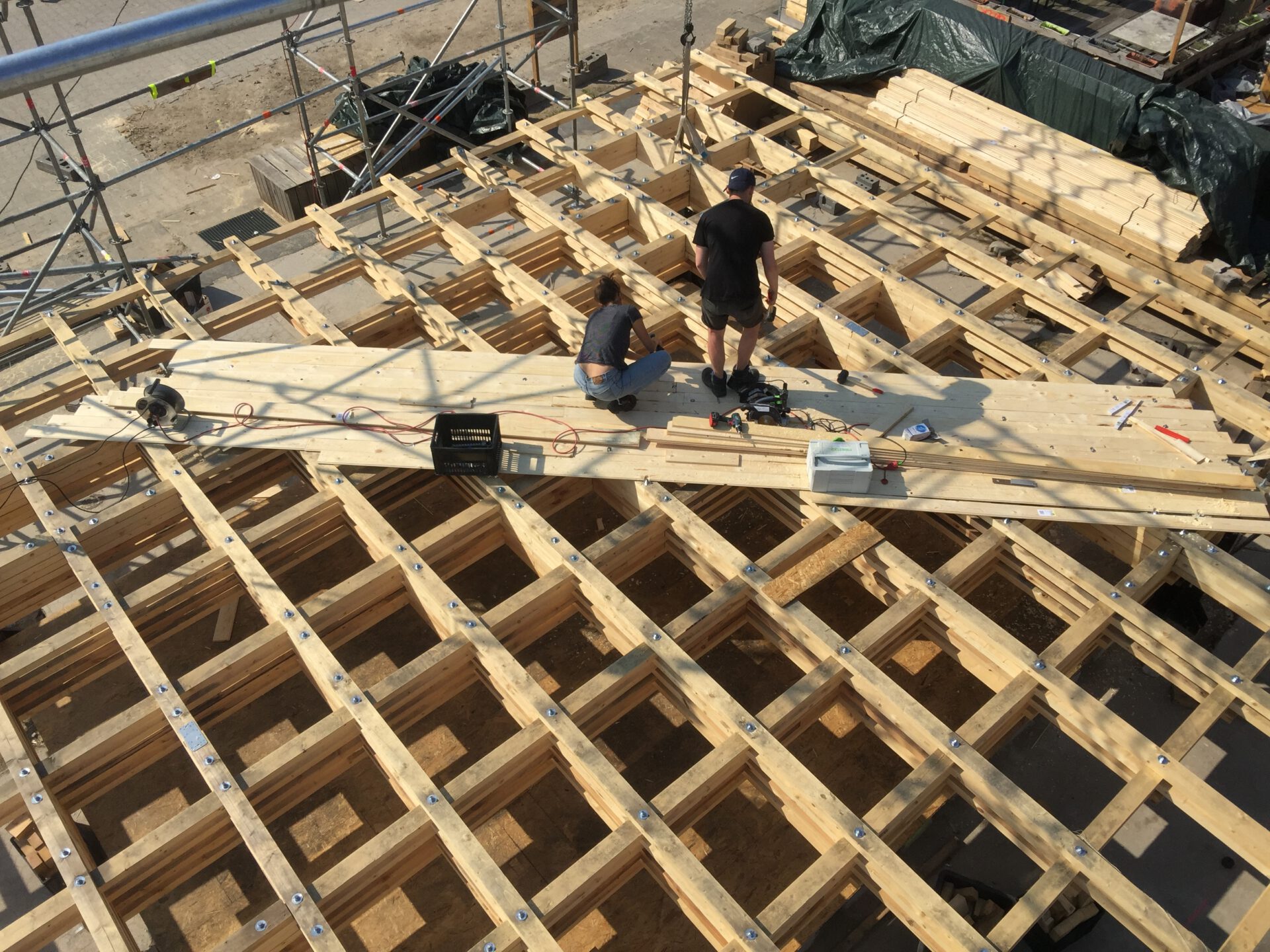
Image: Natural Building Lab
´
-
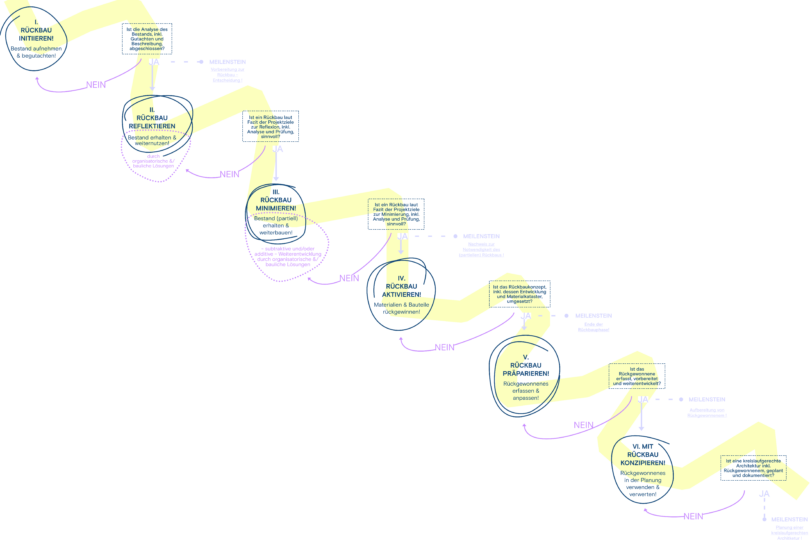
BAUKREIS Studie - Kreislaufgerechtes Bauen in Berlin
Bauwende, Bestand, Circular TimberLeitfaden zum Potenzial der Wieder- und Weiter-, -verwendung und -verwertung von Materialien und Bauteilen aus Rückbau in Berlin. -
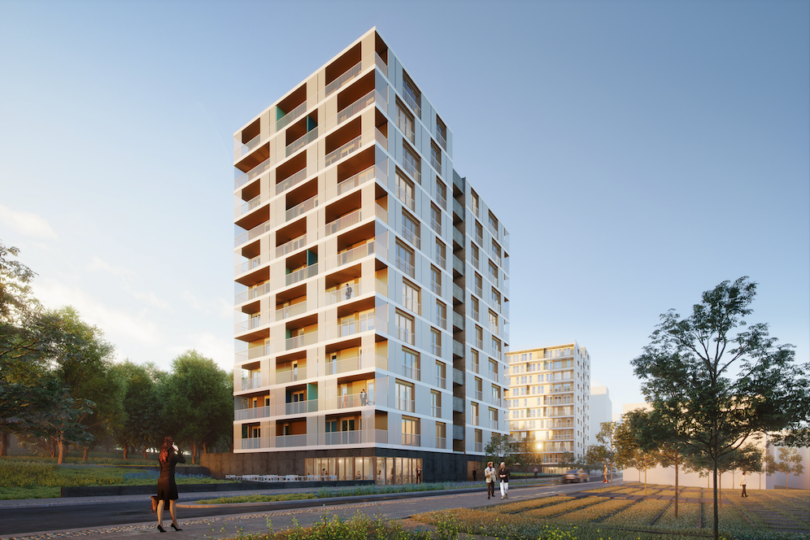
Woodscraper
Circular TimberEntwicklung einer Planungsstrategie mit der eine zirkuläre Holzbauweise im Hochhausbau leichter umsetzbar wird und CO2-Emissionen sowie Ressourceneffizienz mit Investitions- und Lebenszykluskosten planungsbegleitend quantifizierbar werden. Der Bausektor steht vor der großen Herausforderung sich resilient und zukunftsgerecht neu auszurichten. Es ist notwendig, eine neue Bau- und Sanierungskultur zu etablieren, um Klimaziele zu erreichen und angemessen auf Ressourcenverknappung, Flächenversiegelung und Biodiversitätsverlust zu reagieren. -
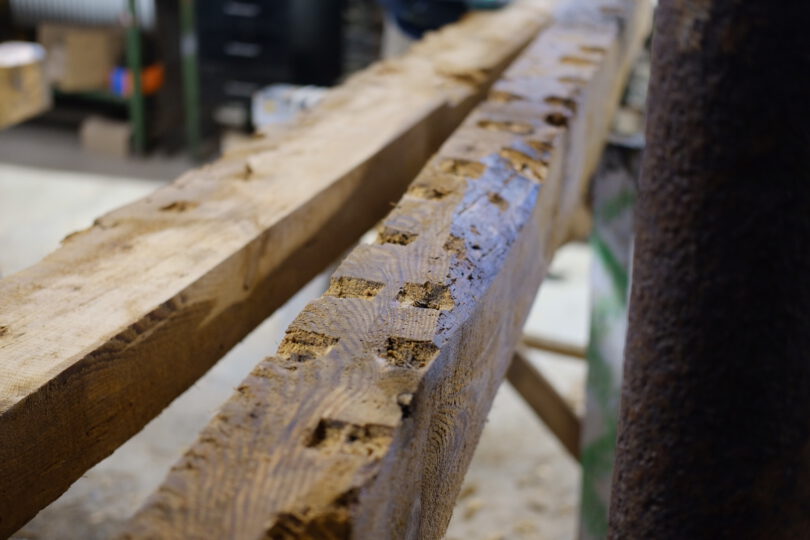
Re:Frame Construction
Circular Timber, ReallaborForschungsprojekt der TU Berlin zur Entwicklung innovativer Tragsysteme durch Wiederverwertung von Rohstoffen im Rahmen des Reallabor “Neubau Museums-Pavillon der TU-Berlin”. Die Bearbeitung des Vorhabens erfolgt durch interdisziplinäres Konsortium unterschiedlicher Institute und Fachgebiete der TU Berlin. -
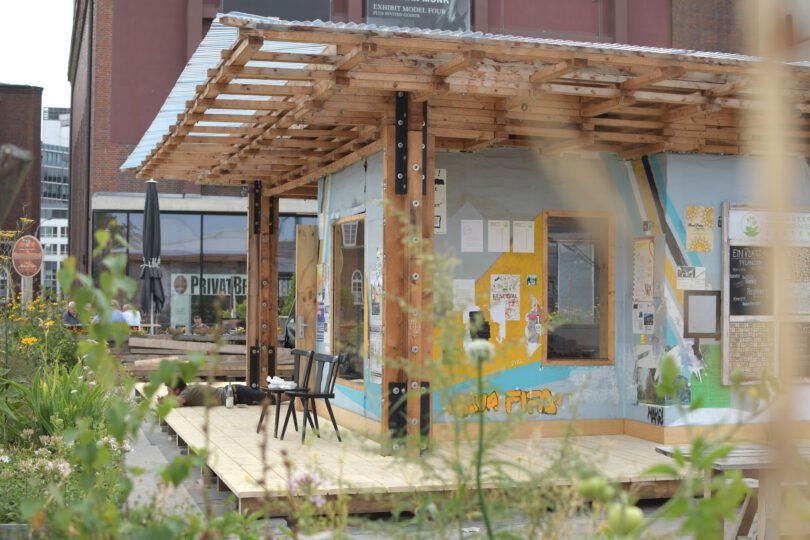
Infozentrale auf dem Vollgut
Circular Timber, DesignBuild, ReallaborDie Infozentrale auf dem Vollgut wurde als DesignBuild Projekt des Natural Building Lab von 36 Architekturstudierenden geplant und als Baubude für das VOLLGUT-Areal in Berlin Neukölln realisiert. -
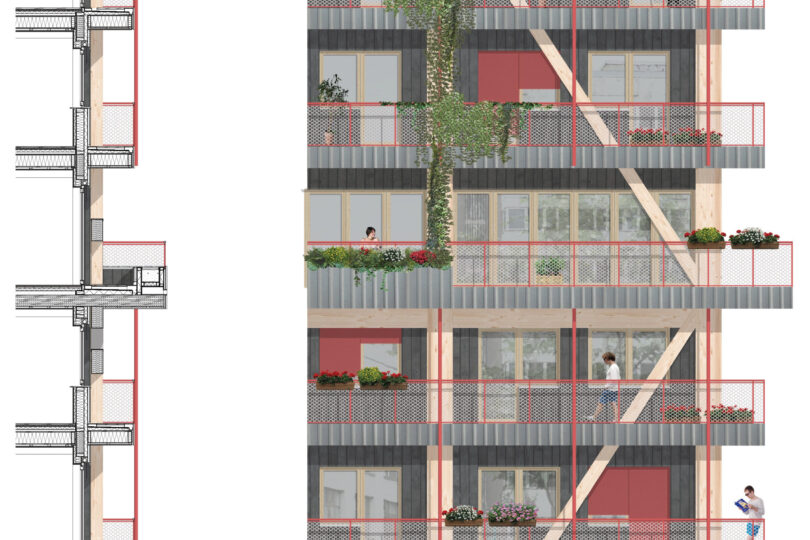
Neighbourwood - Ein Holzhochhaus mit markanter Tragstruktur
Circular Timber, Master ThesisDas Ziel des Entwurfes für den Neubau am Haus der Statistik ist es, ein Gebäude zu denken, das den verschiedenen Ansprüchen an Wohnen, Arbeiten und Kultur Raum bietet. Dabei soll das Gebäude neue sowie bestehende Nachbarschaften miteinander verknüpfen und Raum für Begegnungen schaffen. Das Thema Nachhaltigkeit wird über den gesamten Lebens-Zyklus des Gebäudes von den eingesetzten Baumaterialien über die Reversibilität der Konstruktion bis zur Umnutzbarkeit gedacht. -
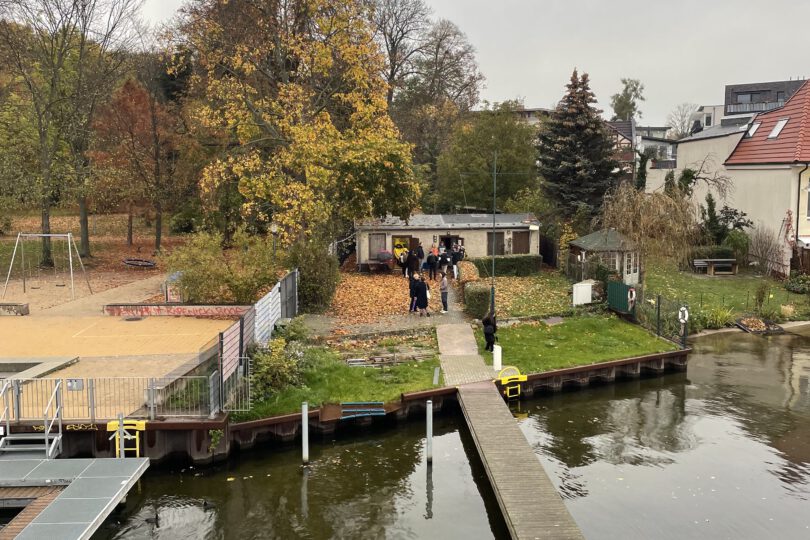
SPREEWATCH: Eine kreislaufgerechte Wasserrettungsstation für Friedrichshagen
Bestand, Design Studio, ReallaborDie landeseigene Berliner Immobilienmanagement GmbH (BIM) bewirtschaftet rund 35 Wasserrettungsstationen in Berlin, in denen Ehrenamtliche lebensrettende Dienste leisten. Einige dieser Stationen sind in einem sehr schlechten baulichen Zustand und benötigen im Hinblick auf den Verbrauch von Ressourcen und die Zufriedenheit der engagierten Nutzer*innen dringend ein Update. In dem Entwurfsstudio Spreewatch haben daher Studierende für den Standort Friedrichshagen Testentwürfe für ein kreislaufgerechtes Gebäude entworfen, in dem wiederverwendete Baumaterialien aus Spendergebäuden aus dem Portfolio der BIM zum Einsatz kommen sollen.
Healthy low-tech building with climate-active natural building materials
The Natural Building Lab researches into simple and healthy building with the least possible use of technology. A major focus is the investigation of the use of climate-active natural building materials: clay, wood and natural fibres can quickly absorb and release large quantities of moisture in the air and control the indoor climate, i.e. humidity and temperature. In combination with diffusion-open wall constructions, a robust, simple construction is possible, which can do without ventilation and air conditioning technology or reduce it significantly. Wood-loam constructions allow a healthy relative room air humidity of around 50% and thus reduce the health risk from fours etc. Clay and natural fibres, as a diffusion-open construction, enable a high level of summer thermal insulation. Climate-adapted residential buildings in Germany and solid earth buildings in the global south with an appropriate proportion of glass thus enable an interior temperature that is up to 10° Celsius below the peak outside temperature. This is of great importance in times of global temperature increases. Particularly in view of the large building requirements for people with low incomes in countries of the global south, efforts should be made to avoid building services engineering, especially building cooling and simple building systems.
Gesundes Lowtech Bauen mit klimaaktiven Naturbaustoffen
Das Natural Building Lab forscht zum einfachen und gesunden Bauen unter möglichst geringem Einsatz von Technik. Ein wesentlicher Fokus liegt dabei in der Untersuchung des Einsatzes von klimaaktiven Naturbaustoffen.Lehm, Holz und Naturfasern können Raumluftfeuchte in großen Mengen schnell aufnehmen und wieder abgeben und das Raumklima, also Feuchte und Temperatur gut steuern. In Verbindung mit diffusionsoffenen Wandaufbauten ist ein robustes, einfaches Bauen möglich, das auf Lüftungs- und Klimatechnik verzichten oder diese signifikant reduzieren kann. Holz-Lehm Bauten ermöglichen eine gesunde relative Raumluftfeuchte um die 50% und reduzieren so das Gesundheitsrisiko durch Vieren etc. Lehm und Naturfasern ermögliche als diffusionsoffene Konstruktion einen hohen sommerlichen Wärmeschutz. Klimaangepasste Wohnhäuser in Deutschland und Massivlehmbauten im globalen Süden mit einem angemessenen Glasanteil ermöglichen so eine Innenraumtemperatur die bis zu 10° Celsius unter der Außentemperaturspitze liegt. Dies ist in Zeiten des globalen Temperaturanstieges von großer Bedeutung. Insbesondere mit Blick auf den großen Baubedarf für Menschen mit geringen Einkommen in Ländern des globalen Südens sollte auf den Verzicht von Gebäudetechnik, insbesondere Gebäudekühlung und einfachen Bausystemen hingearbeitet werden.
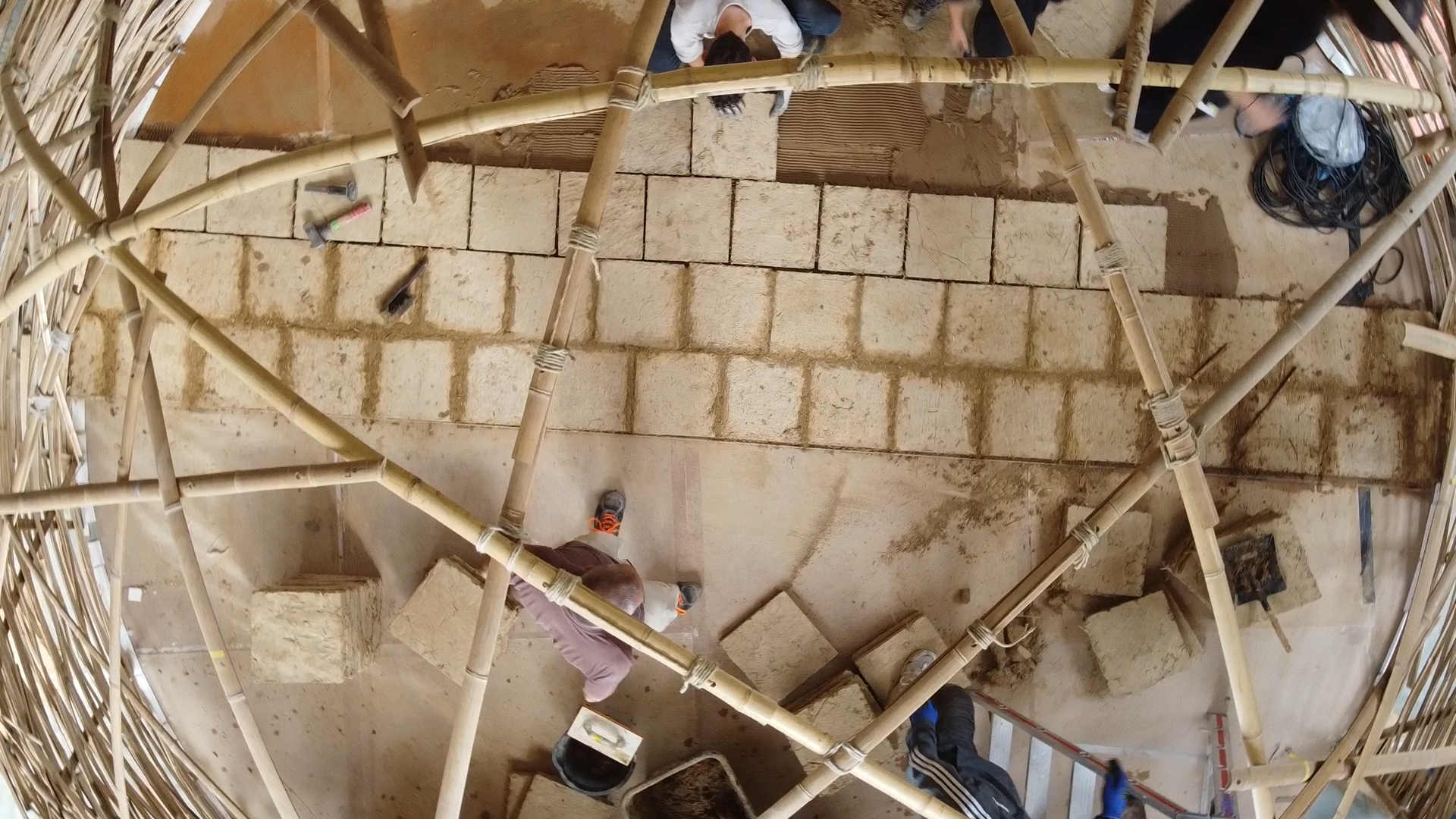
Image: Natural Building Lab
-
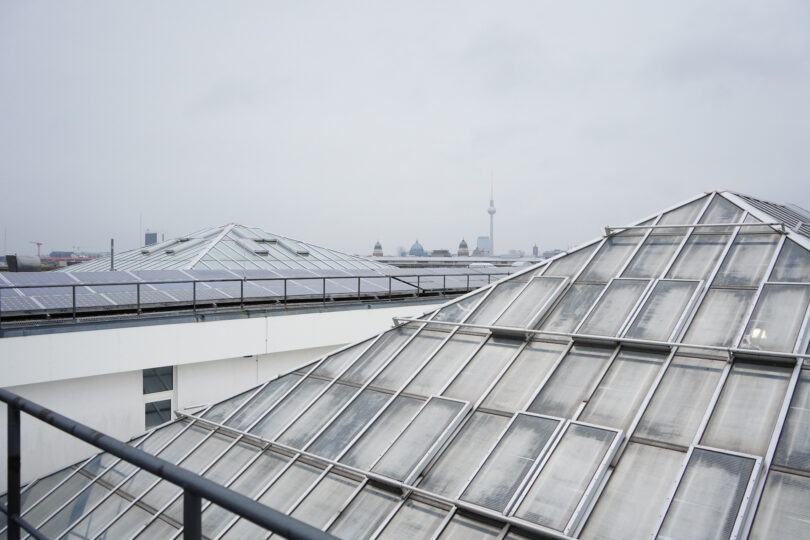
ReKult - Ressourcenoptimierte Kulturerbebauten
Bestand, Low TechSpectacular museum architecture and oversized requirements for the protection of exhibits demand maximum use of technology to regulate the indoor climate in terms of ventilation, temperature and humidity. The CO2 emissions of museums, libraries, archives and depots are enormous in order to condition the rooms according to the requirements. -
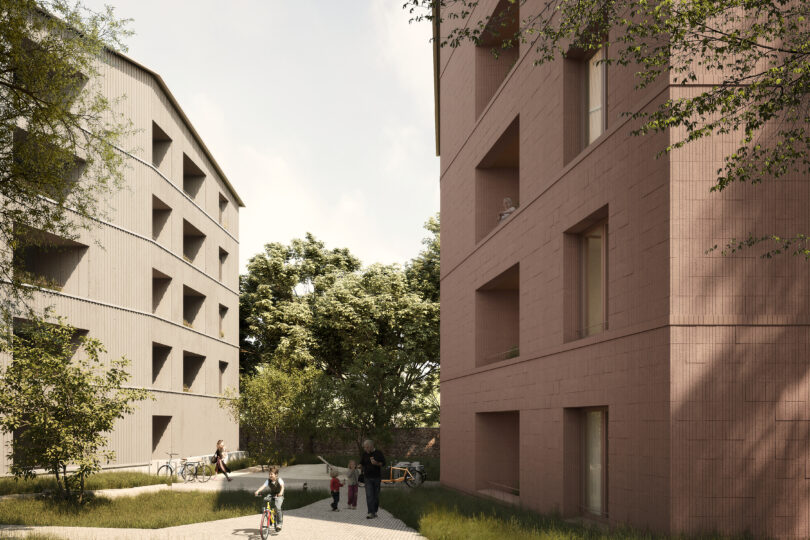
HZL - Gesundes, zukunftsfähiges Wohnen in Holz, Ziegel und Lehm
Circular Timber, Earth Construction, Low Tech, ReallaborDer aktuelle Ansatz im Wohnungsneubau, insbesondere der der öffentlichen Wohnungsbaugesellschaften, ist geprägt von Effizienz in Hinblick auf Stückzahlen und Kostenminimierung um den Mieter*Innen kostengünstige Mieten anbieten zu können. So entstehen aktuell vorrangig konventionelle, anhand der Errichtungskosten orientierte, monofunktionale Wohngebäude und Siedlungen, die wenig auf die aktuellen Entwicklungen des Klimawandels und der Ressourcenverknappung reagieren. -
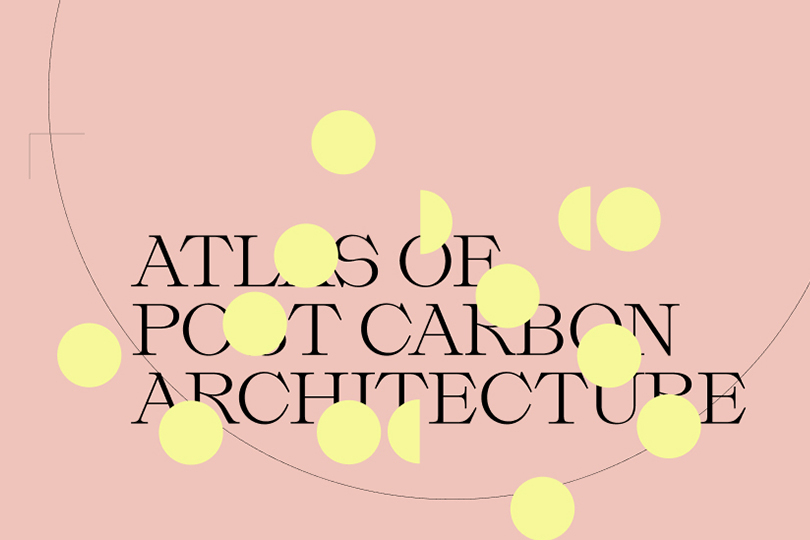
Atlas of Post Carbon Architecture
Low TechDer Atlas of Post Carbon Architecture eröffnet ein breites Spektrum von Möglichkeiten, Ideen und Handlungsspielräumen für das Bauen innerhalb der planetarer Grenzen. In Kooperation mit dem Passivhauszentrum Tschechien (CPD) (Link) wird eine digitale Informationsplattform entstehen, die anhand von zehn Best Practice Beispielen im Raum Deutschland, verschiedene Möglichkeiten des ressourcen- und klimagerechten Bauens vermittelt. -
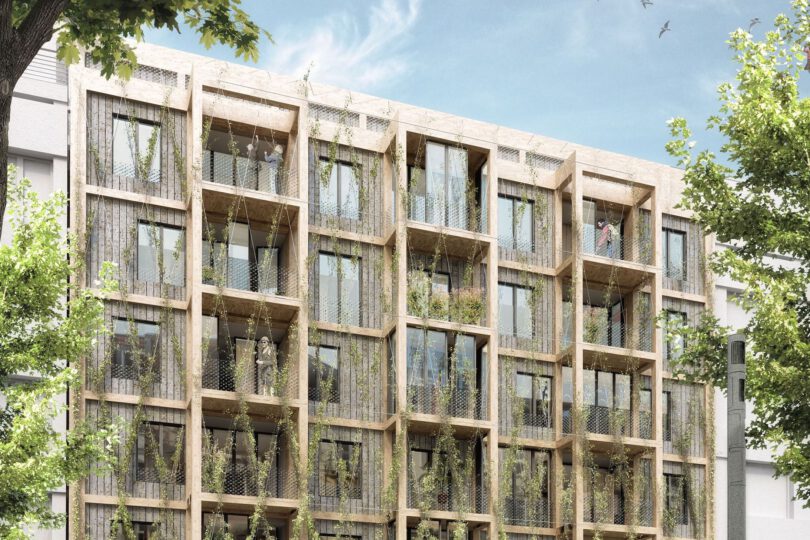
LowTech im Gebäudebereich 2019
Die energie- und klimapolitischen Anforderungen an unsere Gebäude wurden und werden zunehmend strenger. Parallel dazu wachsen die Komfortansprüche der Gebäudenutzer. Daraus folgt häufig ein erhöhter Technisierungsgrad, was zu einem höheren Fehlerrisiko durch die Technik einerseits und das Nutzerverhalten andererseits führt. -
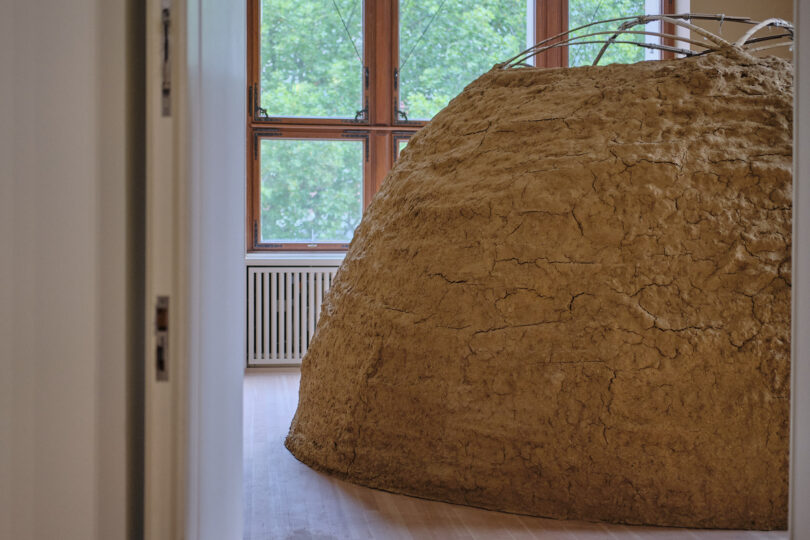
Beehive
Earth Construction, Installation, SeminarAs part of the exhibition YOYI! Care, Repair, Heal in Gropius Bau, 30 students from Natural Building Lab realised the Bee Hive - an 8m diameter dome, constructed from bamboo and earth - as a setting to exhibit films from artist Tabita Rezaire. The exhibition features perspectives from 25 artists on the entangled themes of care, repair and healing. Tabita’s works - including Singing Bee Garden (2021) - focus on how local, scientific and spiritual knowledge is handed down through generations and the installation should invite visitors to “rest within the womb of the earth”. -
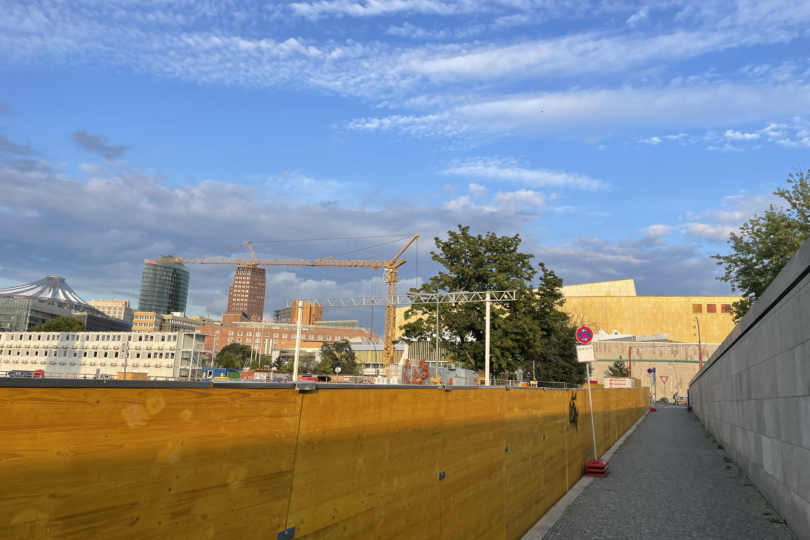
MUSE/UM/BAUEN - Low Tech Konzepte für Museen, Bibliotheken und Archive
Lehrforschung, Low TechHäufigere Extremwetterlagen, strenge konservatorische Anforderungen an das Raumklima und rückwärtsgewandtes Design führen zu immer höherem Energie-, Ressourcen- und Flächenverbrauch durch Museen, Bibliotheken und Archiven. Durch die maximierte technische Ausstattung von Kulturerbebauten zur Regulierung des Raumklimas hinsichtlich Belüftung, Temperatur und Feuchtigkeit werden hohe CO2 -Emissionen über den gesamten Lebenszyklus der technischen Anlagen und des Gebäudes freigesetzt. Dieser technische Maximaleinsatz mit seinen negativen Umweltauswirkungen wäre aber gar nicht notwendig und ließe sich durch die Neubewertung von Klimakorridoren, klimaangepasstes Design, den Einsatz von biobasierten Baumaterialien sowie die Reduzierung von Gebäudetechnik verringern.
Transdisciplinary processes in architectural education and production
The Natural Building Lab conducts research on learning processes that enable the formulation, critical reflection and processing of tasks with non-university partners. A major focus is on DesignBuild as a method of architectural education and production. The necessary, disruptive changes in the building industry represent an immense responsibility for practising and aspiring architects. In order to translate the required change into reality, their education must respond with new methods and formats that take into account a globalised society in constant change. Leap-frogging innovations are only possible if they emerge from the interdisciplinary interaction of the disciplines involved and from transdisciplinary exchange with society. Schools of architecture are places where current discourses on architecture have always been formulated and disseminated. Despite this potential, they are also part of a rigid academic environment which, in its basic constellation as architecture has been taught and learned for centuries. New ways of acting in the building industry can be derived from the format of the DesignBuild Studio, for example, in which students, together with academic and non-academic actors*, design building projects in inter- and transdisciplinary cooperation and realize them on their own. The focus of the Natural Building Lab’s work lies in self-determined learning processes.
Transdisziplinäre Prozesse in Architekturausbildung und Produktion
Das Natural Building Lab forscht zu Lernprozessen, die eine Formulierung, kritische Reflexion und Bearbeitung von Aufgabestellungen mit außeruniversitären Partnern ermöglichen. Ein wesentlicher Fokus liegt dabei in DesignBuild als Methode der Architekturausbildung und -produktion. Die notwendigen, disruptiven Veränderungen im Bauwesen stellen eine immense Verantwortung für praktizierende und herangehende Architekt*innen dar. Um den geforderten Wandel in die Realität zu überführen, muss ihre Ausbildung mit neuen Methoden und Formaten reagieren, die einer sich in stetiger Veränderung befindlichen, globalisierten Gesellschaft Rechnung tragen. Sprunginnovationen ist nur möglich, wenn sie im interdisziplinären Zusammenspiel der beteiligten Disziplinen und im transdisziplinären Austausch mit der Gesellschaft entsteht. Architekturschulen sind Orte, an denen schon immer aktuelle Architekturdiskurse formuliert und verbreitet wurden. Trotz dieses Potentials sind sie auch Teil eins starren akademischen Umfeldes, das in seiner Grundkonstellation wie Architektur gelehrt und gelernt wird seit Jahrhunderten Bestand hat. Neue Handlungsweisen für das Bauwesen lassen sich etwa aus dem Format des DesignBuild Studios ableiten, in dem Studierende zusammen mit akademischen und nichtakademischen Akteur*innen in inter- und transdisziplinärer Zusammenarbeit Bauprojekte entwerfen und eigenhändig realisieren. Schwerpunkt der Arbeit des Natural Building Labs liegt dabei in selbstbestimmten Lernprozessen.
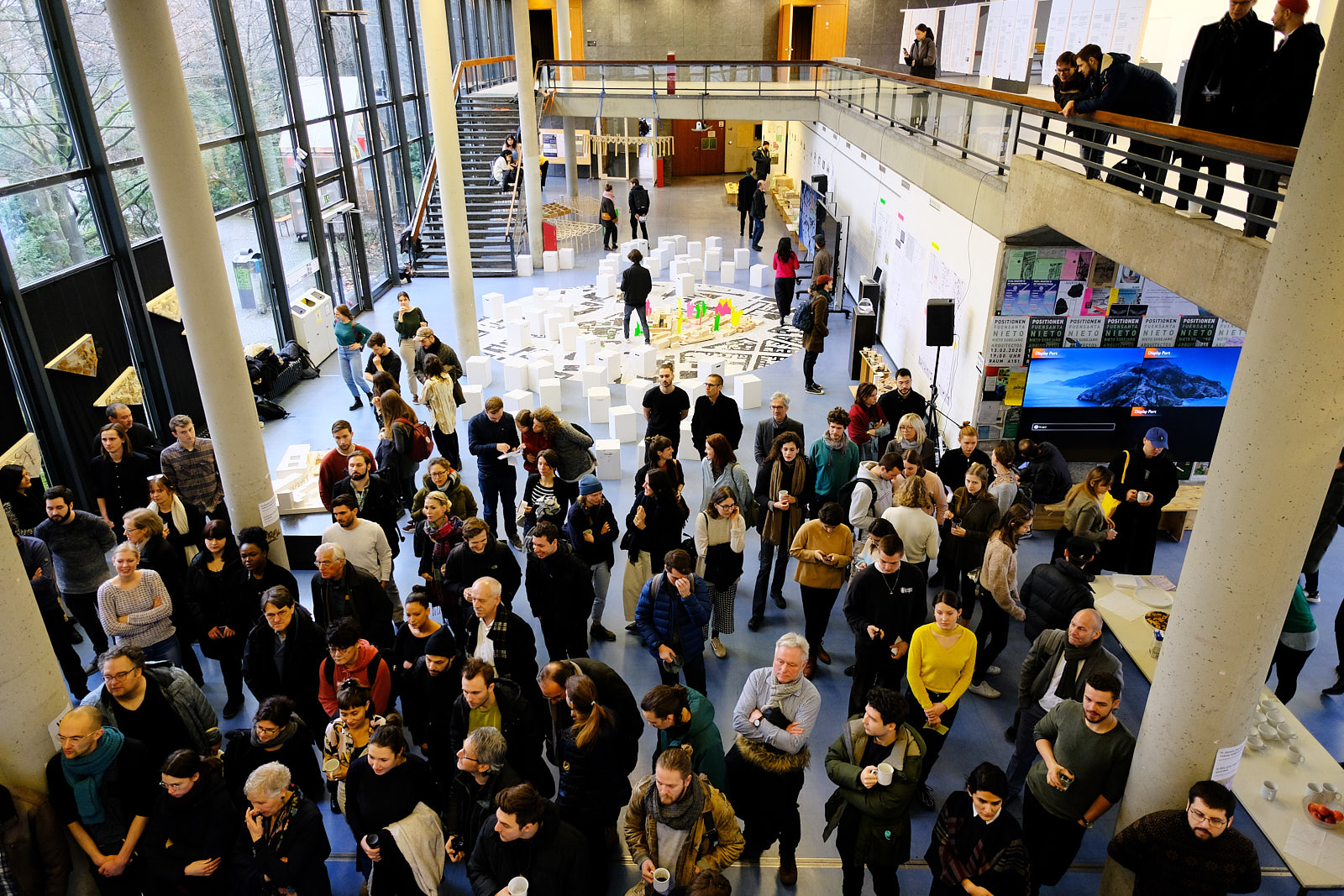
Image: Natural Building Lab
-
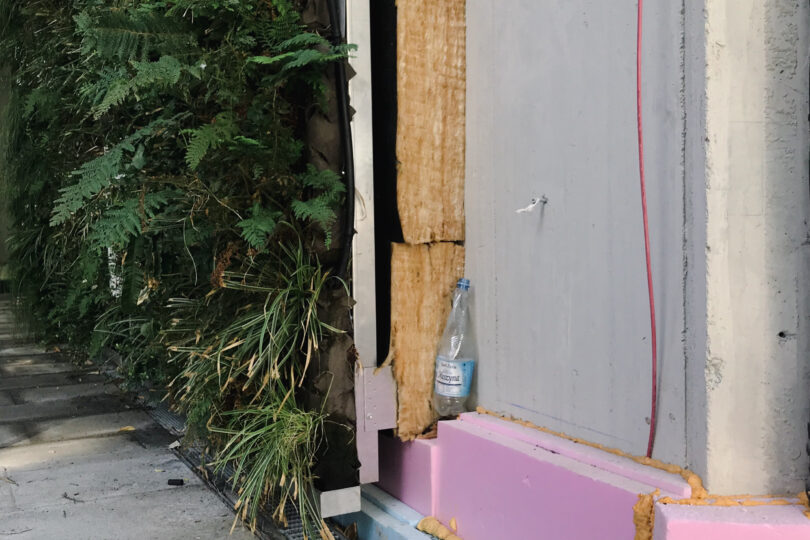
CHANGE ON ALL LEVELS - Reallabore für das Planen und Bauen in den planetaren Grenzen
ReallaborUm die Klima- und Ressourcenziele im Bausektor zu erreichen, sind Innovationsschübe in allen Bereichen von der Material- und Konstruktionsentwicklung bis hin zur kreislaufgerechten Gestaltung und Anpassungsfähigkeit ganzer Gebäude notwendig. Das erfordert akteurs- und disziplinübergreifende Experimentierräume für das Planen und Bauen in den planetaren Grenzen sowie neue Rahmenbedingungen und erweiterte Handlungsfelder. -
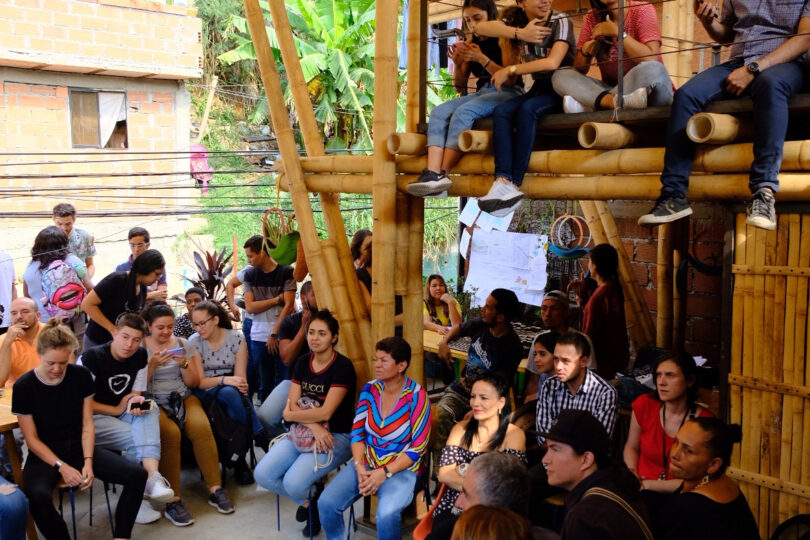
Agency in DesignBuild
DissertationNina Pawlicki untersucht in ihrer Dissertation die Wirkung und Handlungsfähigkeit von DesignBuild im Spannungsfeld von Architekturausbildung, -praxis und Gesellschaft. -
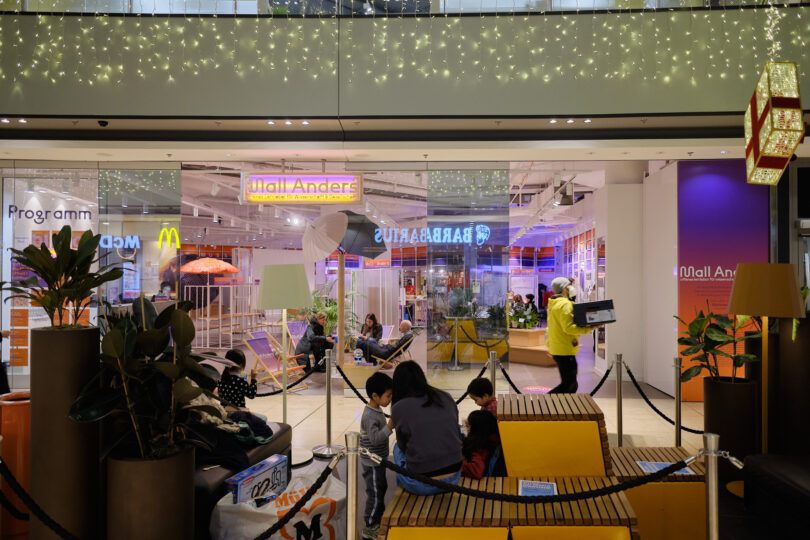
Mall Anders - offenes Lernlabor für Wissenschaft & Gesellschaft
Exhibition, Installation, SeminarWie wollen wir in Zukunft an der Uni lernen? Die Lehre und Räume der Berliner Universitäten verändern sich rasant und bei einem zunehmend ineffizient ausgelasteten Raumbestand drängt sich die Frage nach der Öffnung zur Gesellschaft der Universität noch einmal mehr in den Vordergrund. Kann eine räumliche Verschneidung mit der umliegenden Stadtgesellschaft eine Chance für soziale Innovation und Transformation sein? -
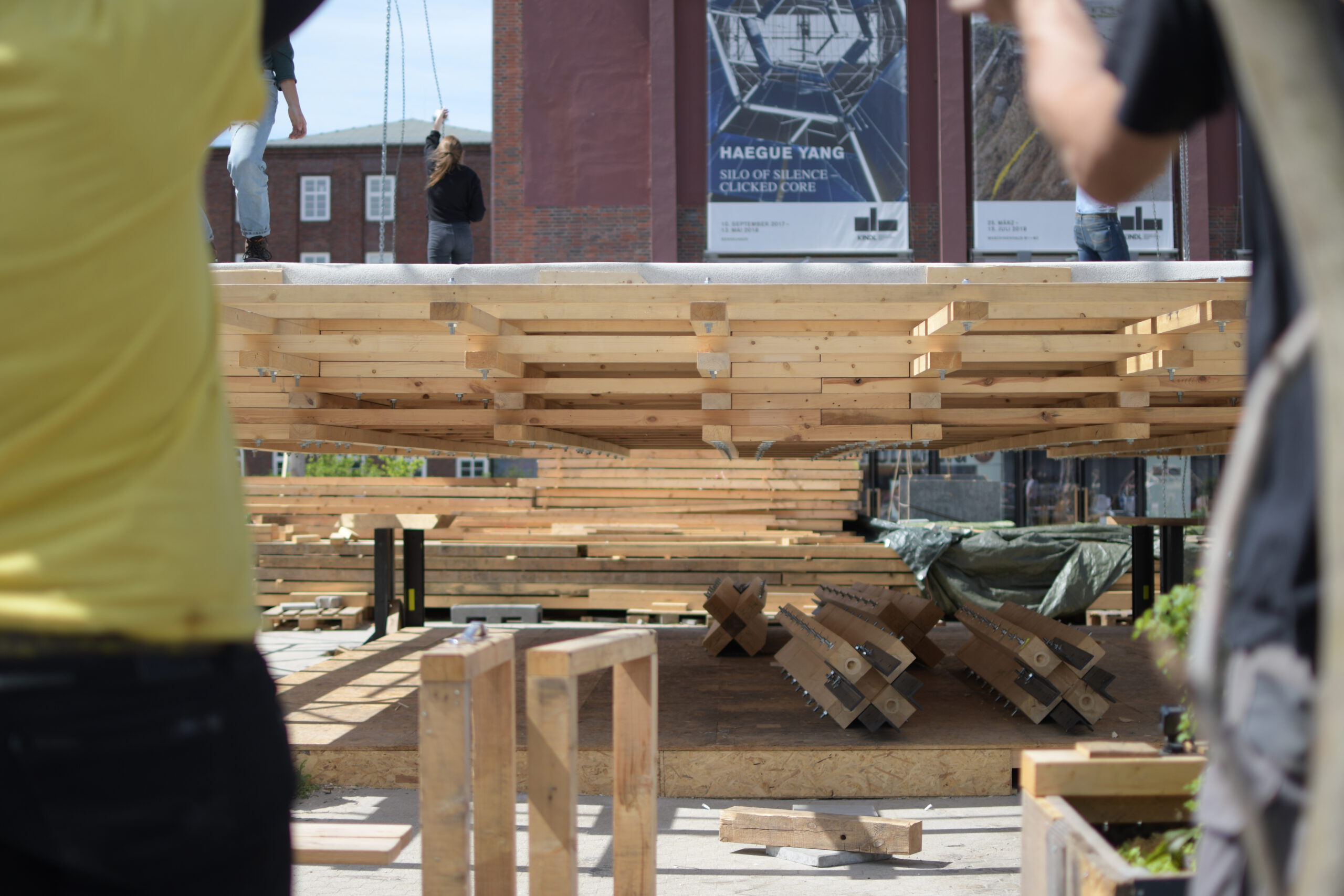
Interviewreihe REAL TALK REALLABORE
ReallaborIn Reallaboren sollen Innovationen unter realen Bedingungen erprobt, umgesetzt und dokumentiert werden. Funktioniert das auch in der Planungs- und Baupraxis? Und wenn ja, wie?Gemeinsamen mit der Bundesstiftung Bauakademie (BSBA) haben wir nachgefragt und mit sechs Expert*innen aus der Wissenschaft und Praxis zu Chancen und Umsetzungsmöglichkeiten von Reallaboren als Transformations-Werkzeuge für die Planungs- und Baupraxis diskutiert. -
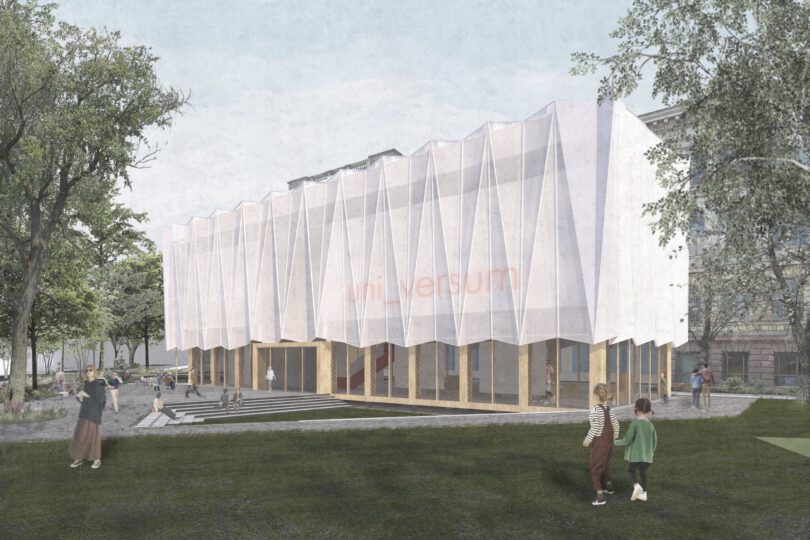
Reallabor für das Planen und Bauen in den planetaren Grenzen - Neubau Museums-Pavillon TU Berlin
Circular Timber, ReallaborDer Neubau Museums-Pavillon des GRW-Projekts "Pavillon und Wissenspfade" auf dem Campus der TU Berlin ist Reallabor für das Planen und Bauen in den planetaren Grenzen und formuliert ein kreislaufgerechtes Gebäudekonzept, das Materialkreisläufe schließt und (Bau-)Abfall fast gänzlich vermeidet. Es ist ein zukunftsweisendes Pilotprojekt für eine nachhaltige und klimagerechte Planungs- und Baupraxis und soll baulich, konstruktiv und prozessual neue Standards etablieren. In einem partizipativen und transdisziplinären Prozess aus der Universität heraus werden innovative und experimentelle Lösungen entwickelt und umgesetzt. Dafür kooperiert das Realisierungsvorhaben mit Forschungsprojekten verschiedener Fachgebiete der TU Berlin, um die innovativen Lösungen aus der Forschung möglichst direkt in der Planung umzusetzen. Einen Einblick in die Entwicklung des Gebäudekonzepts durch das studentische Projektbüro, die wissenschaftlichen Ansätze und Reallabor-Konzept des Vorhabens sind im folgenden dargestellt.
