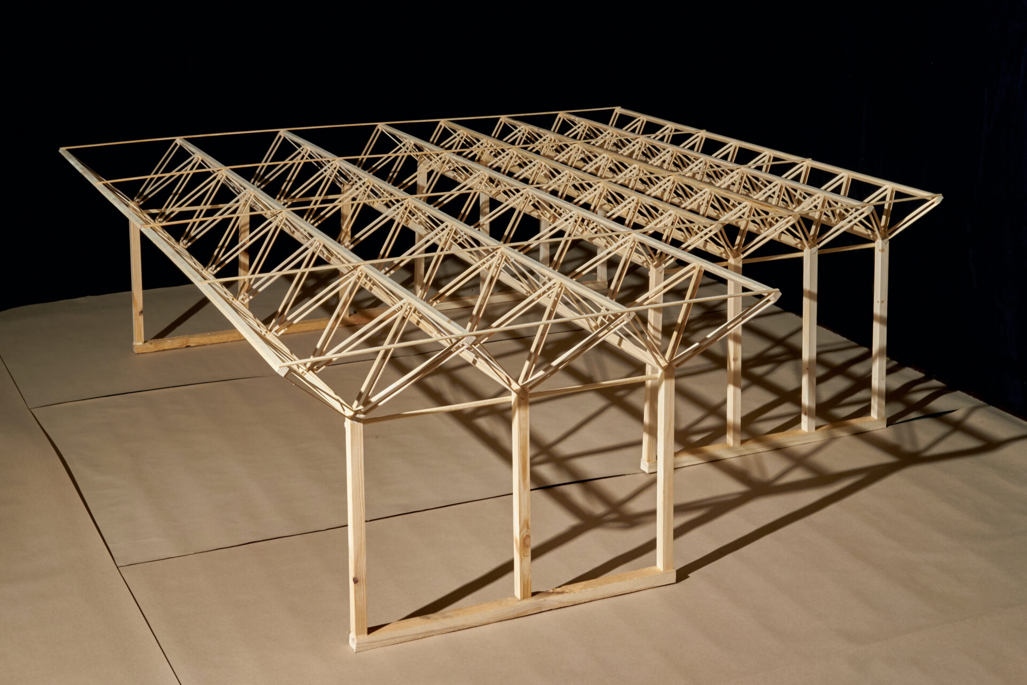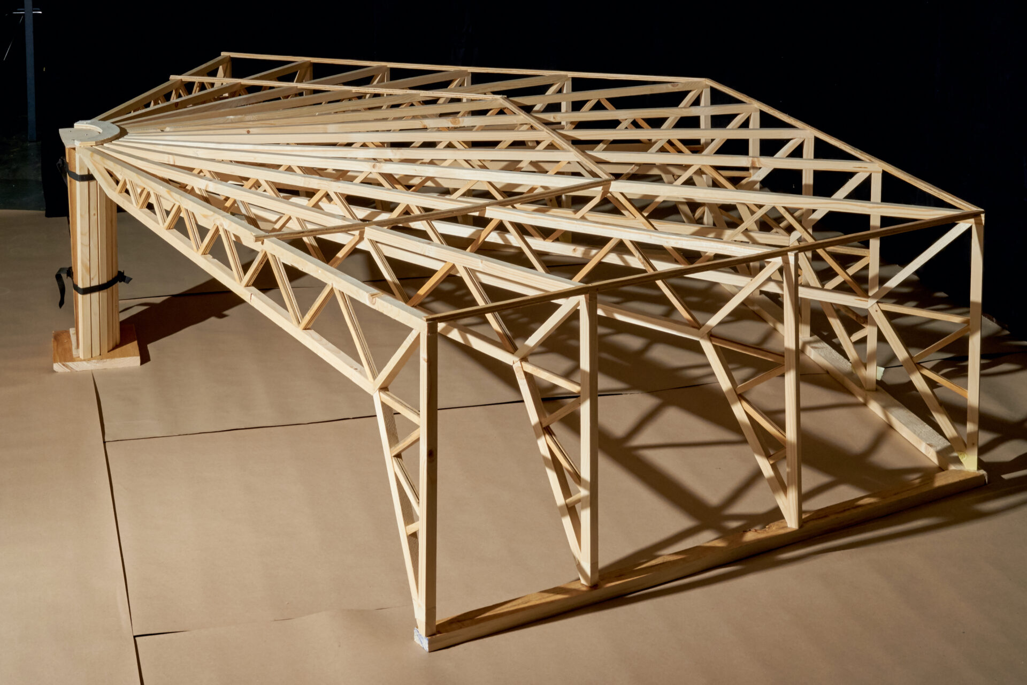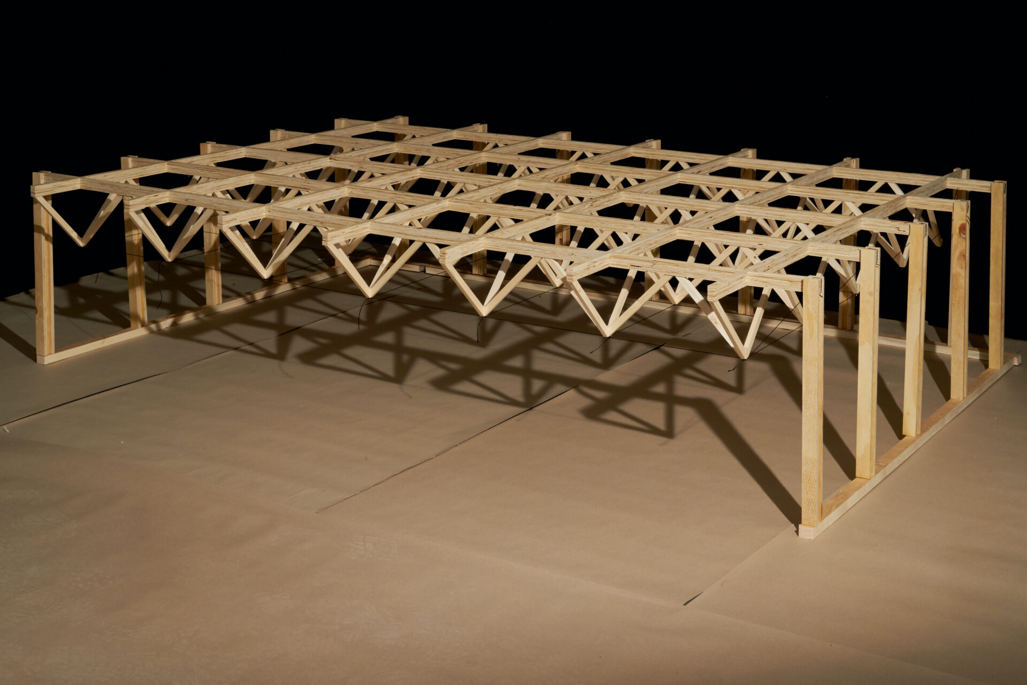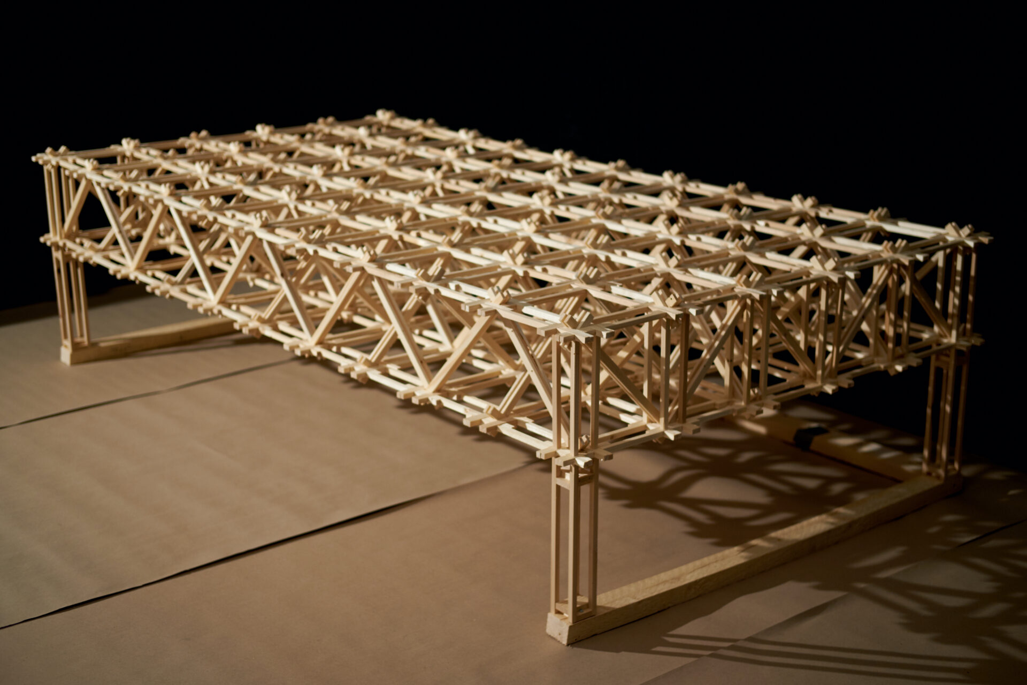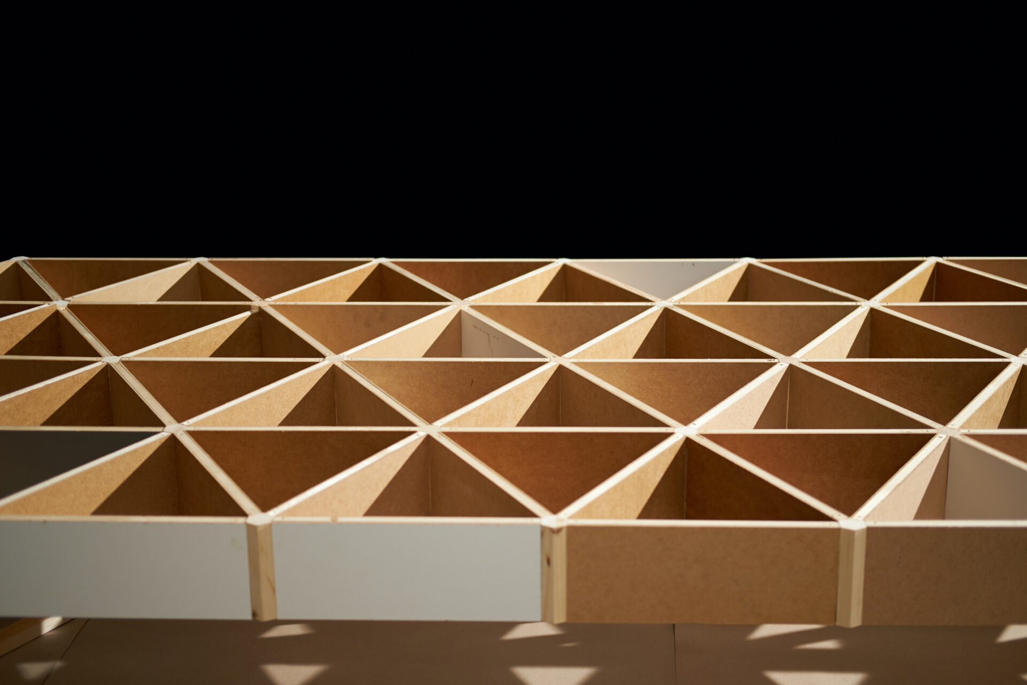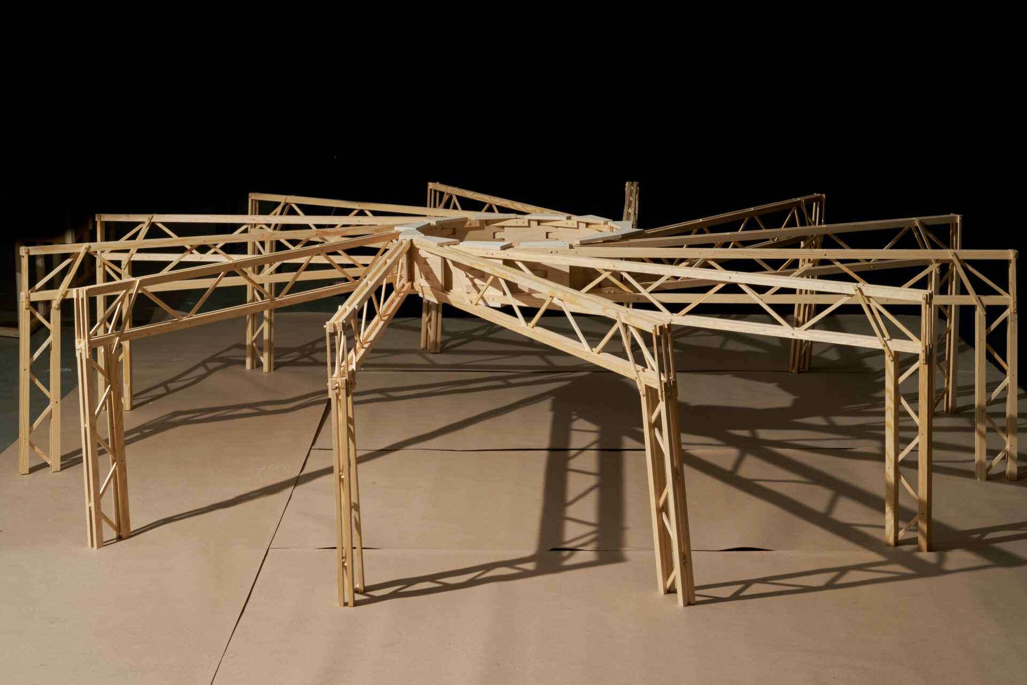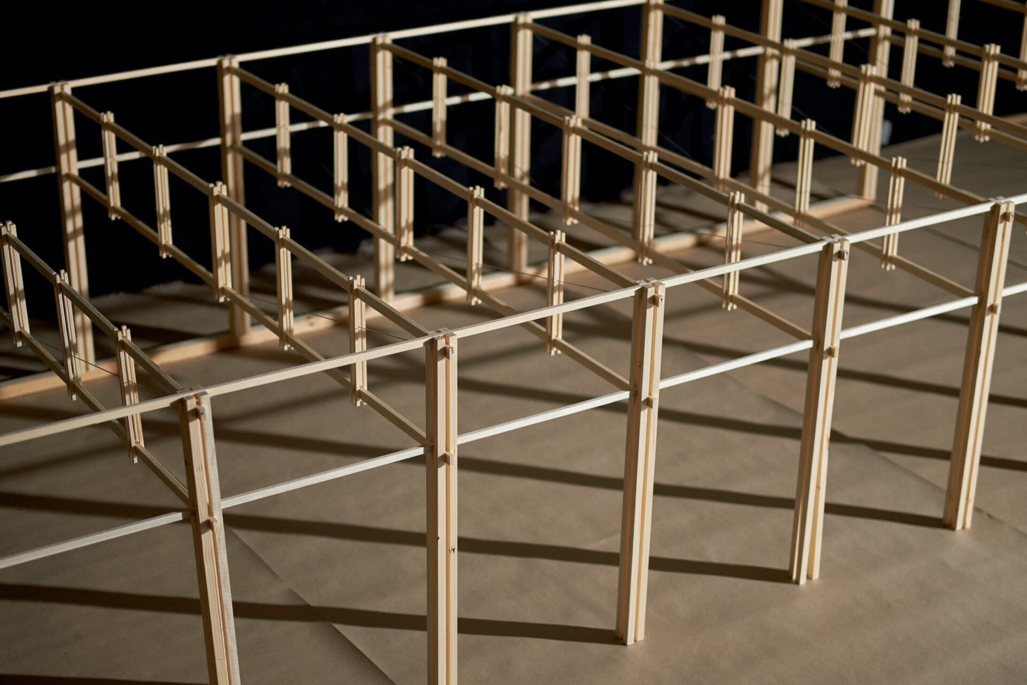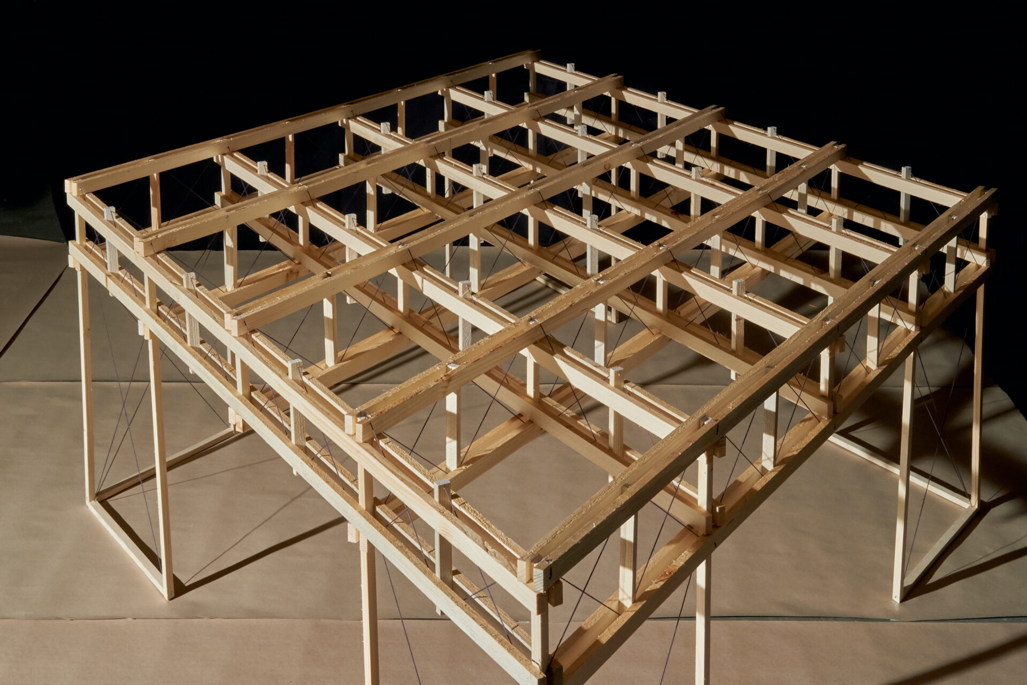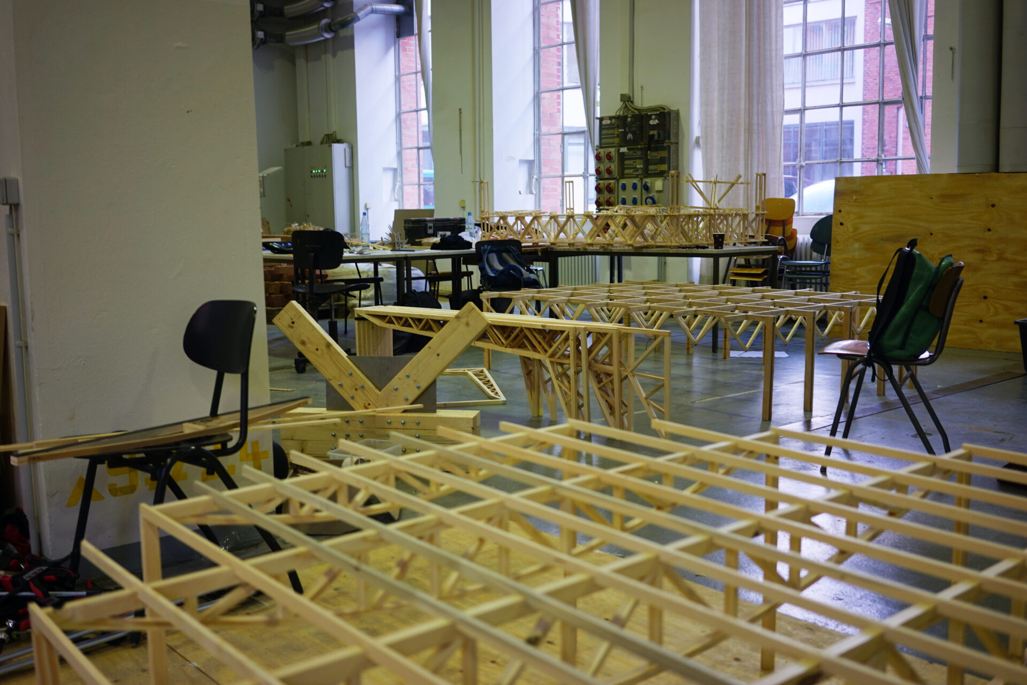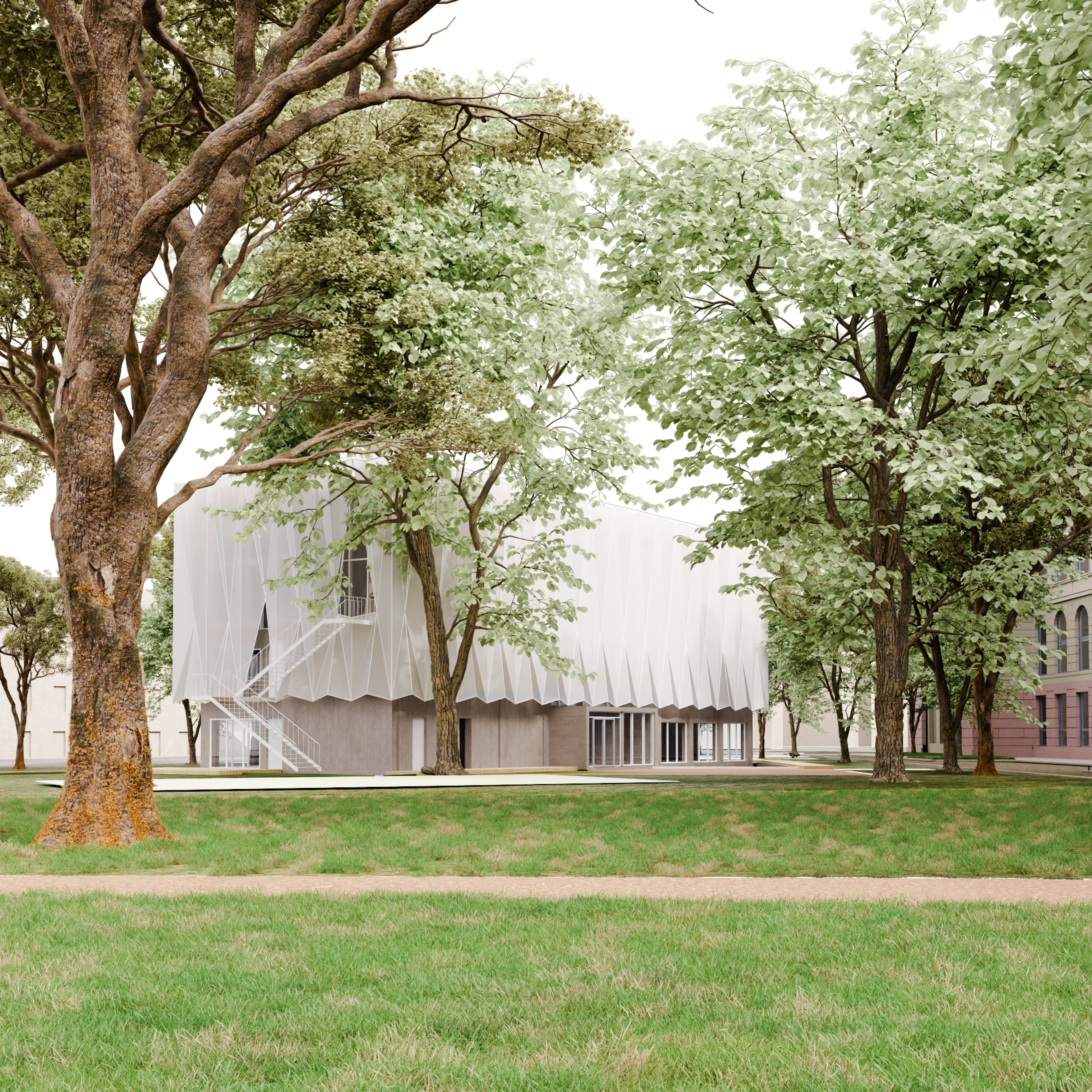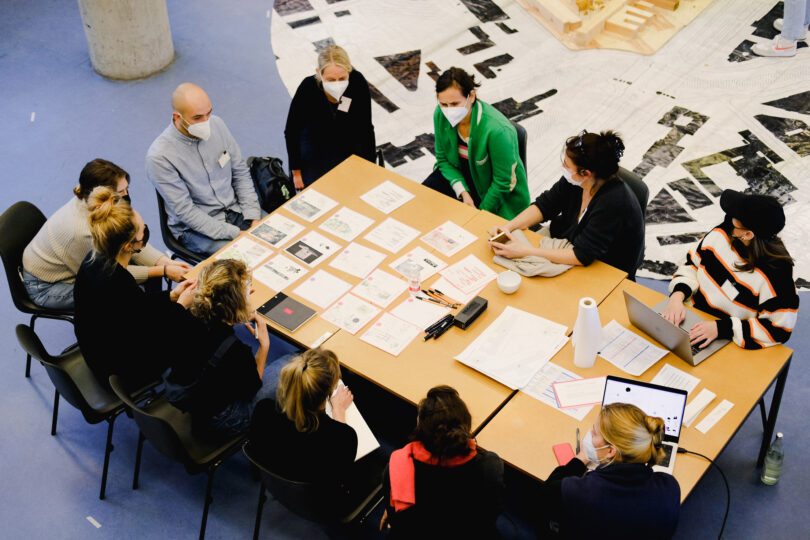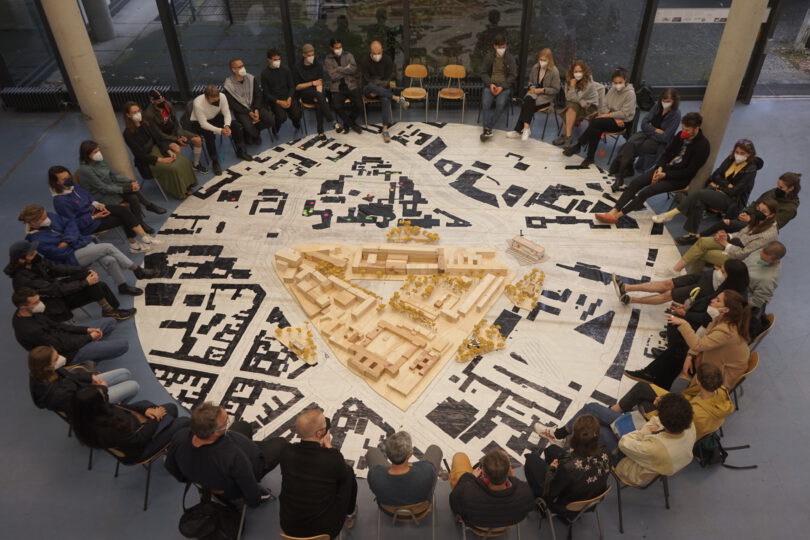Image: TAKIN, Model 1:10, Ruth Mönkemöller, Friederike Rau, Julian Olbrisch, Clara Wunderlich
© NBL
As one of Berlin’s largest institutions the TU has the potential to set a positive example for the use of timber in prominent public buildings. As part of a joint funding application with the Bezirk Charlottenburg, in 2022 the TU will be realizing a 1000qm pavilion on the campus to provide an impulse for visitors and to facilitate more interaction between the university and the city. The pavilion should become an innovative communication and exhibition space, that can provide space for an open trans-disciplinary dialogue between science, art and society as an embodiment of the principles of citizen science.
The space will aim to anchor the knowledge being produced in the university with the needs of the surrounding community and the wider city. The expanded usage concept will be developed in a participatory process between actors from the university, potential co-operation partners from the surrounding neighborhood and civil society at large.
The key task of the design studio will be to develop constructive pre-designs for the pavilion as part of an integrated and trans-disciplinary team including students from the Makerspace studio being offered by the Habitat Unit. A series of PIVs will be offered jointly by FG DE/CO, Habitat Unit, NBL and Digitale Architektur und Nachhaltigkeit . We will delve deeper into the design and detailing of an innovative LowTech structural system in timber, focusing on the integration of structure, design and material from the outset of the project and integrating a large-scale model building task in the new IfA Bau Werkstatt in the Ackerstraße. In a second design studio in SoSe 20 the pre-designs will be united to one final design and further detailed in a constructive design phase.
Image: Inter-disciplinary Lernkonferenz & Ausstellung IfA Foyer, Feb 2020
© Matthew Crabbe
Es scheint, dass wir (endlich) kurz vor einer Holzrenaissance stehen. Es steht außer Zweifel, dass Klimawandel und Ressourcenknappheit Realitäten sind, die es erforderlich machen, den Einsatz von Ressourcen und Energie im Bausektor radikal zu überdenken. Für Architekten bedeutet dies, dass die Verwendung der etablierten modernen Materialien wie Beton, Stahl und Glas beim Bau von Gebäuden auf das absolut Notwendige reduziert werden muss. Die Zukunft ist grün, die Zukunft ist aus Holz.
Das Bauen mit Holz ist der einzige Weg, um Antworten auf die Herausforderungen der schnell wachsenden Stadt Berlin zu geben und gleichzeitig die im Pariser Klimaabkommen festgelegten Emissionsminderungen zu erreichen. Im städtischen Kontext kann ein Gebäude aus Holz eine erneuerbare und gesunde Alternative zu fossilen Materialien sein. Holz eignet sich für eine schnellere und genauere Vorfertigung und lässt sich besser als herkömmliche Systeme zusammenbauen.
Als eine der größten Institutionen Berlins hat die TU das Potenzial, ein positives Beispiel für die Verwendung von Holz bei einem prominenten öffentlichen Gebäude zu sein. Im Rahmen des gemeinsamen Förderantrags mit dem Bezirk Charlottenburg wird die TU 2022 auf dem Campus einen 1000 m² großen Pavillon realisieren, um Anreize für den Besuch des Campus zu schaffen und eine stärkere Interaktion zwischen Universität und Stadt zu ermöglichen.
Der Pavillon soll zu einem innovativen Kommunikations- und Ausstellungsraum werden, der Raum für einen offenen transdisziplinären Dialog zwischen Wissenschaft, Kunst und Gesellschaft als Verkörperung der Prinzipien der Citizen Science bietet.
Der Raum soll das an der Universität produzierte Wissen verankern und dabei ebenso auf die Bedürfnisse der umliegenden Gemeinde und der Großstadt eingehen. Das erweiterte Nutzungskonzept wird in einem partizipativen Prozess zwischen Akteuren der Universität, potenziellen Kooperationspartnern aus der Umgebung und der Zivilgesellschaft insgesamt entwickelt.
Vor diesem Hintergrund haben sich die Teilnehmer des Designstudios mit dem Holzbau im urbanen Kontext auseinandergesetzt. Die Hauptaufgabe bestand darin, konstruktive Vorentwürfe für den Pavillon als Teil eines integrierten und transdisziplinären Teams zu entwickeln. In enger Kooperationmit weiteren Fachgebieten wie der Habitat Unit und Digitalen Nachhaltigen Architektur entstanden 11 Projekte, welche sich mit Konstruktion und Detaillierung eines innovativen LowTech-Konstruktionssystems in Holz mit Fokus auf die Integration von Struktur, Design und Material befassten.
Puzzlewerk
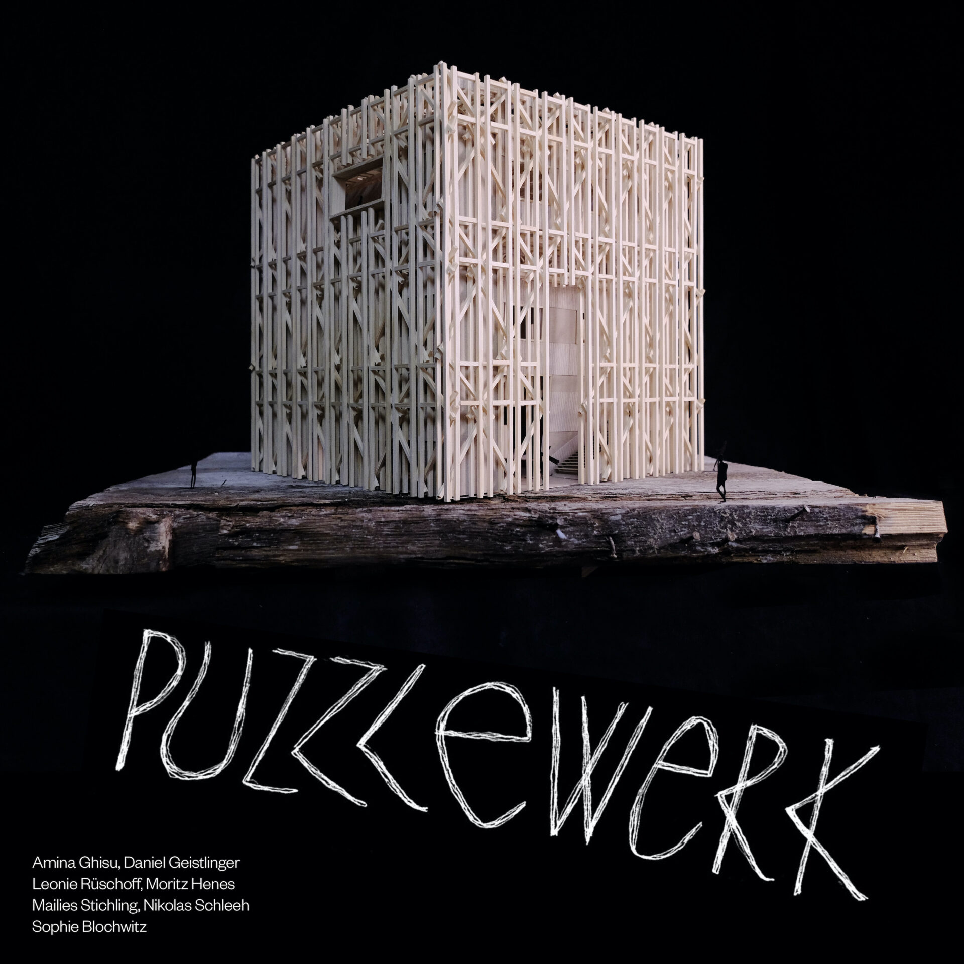
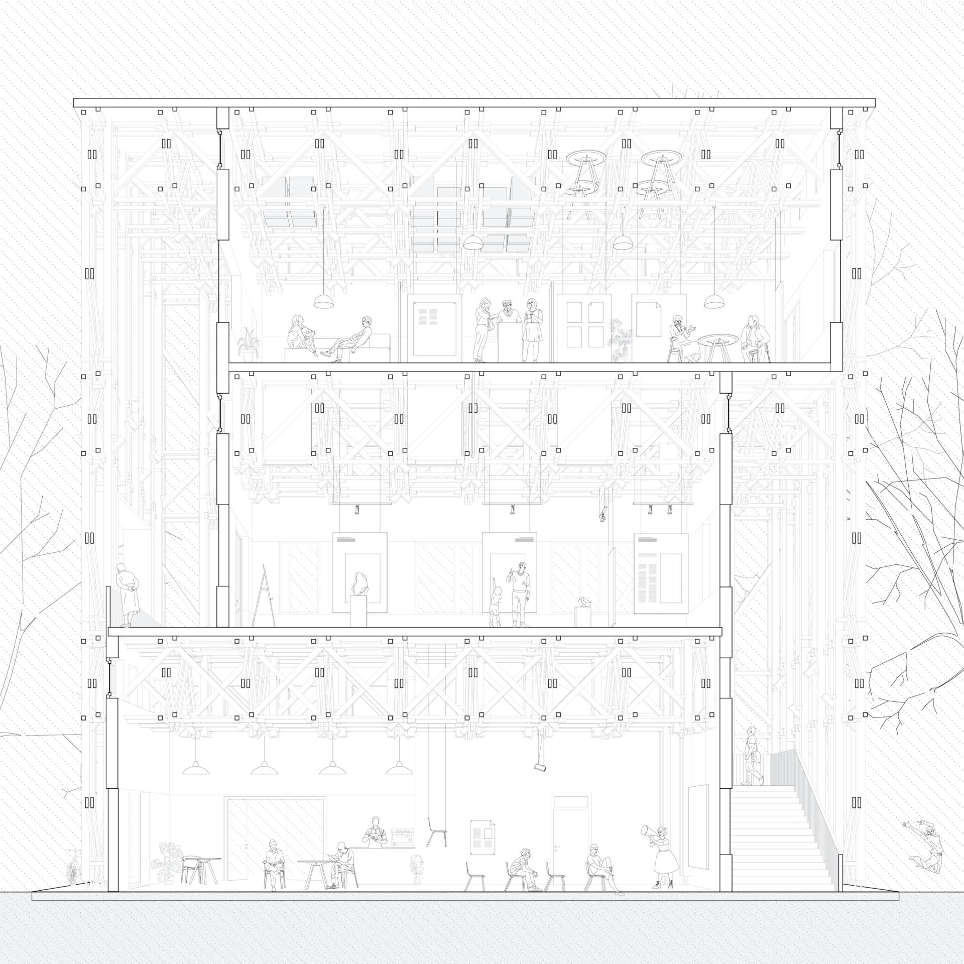
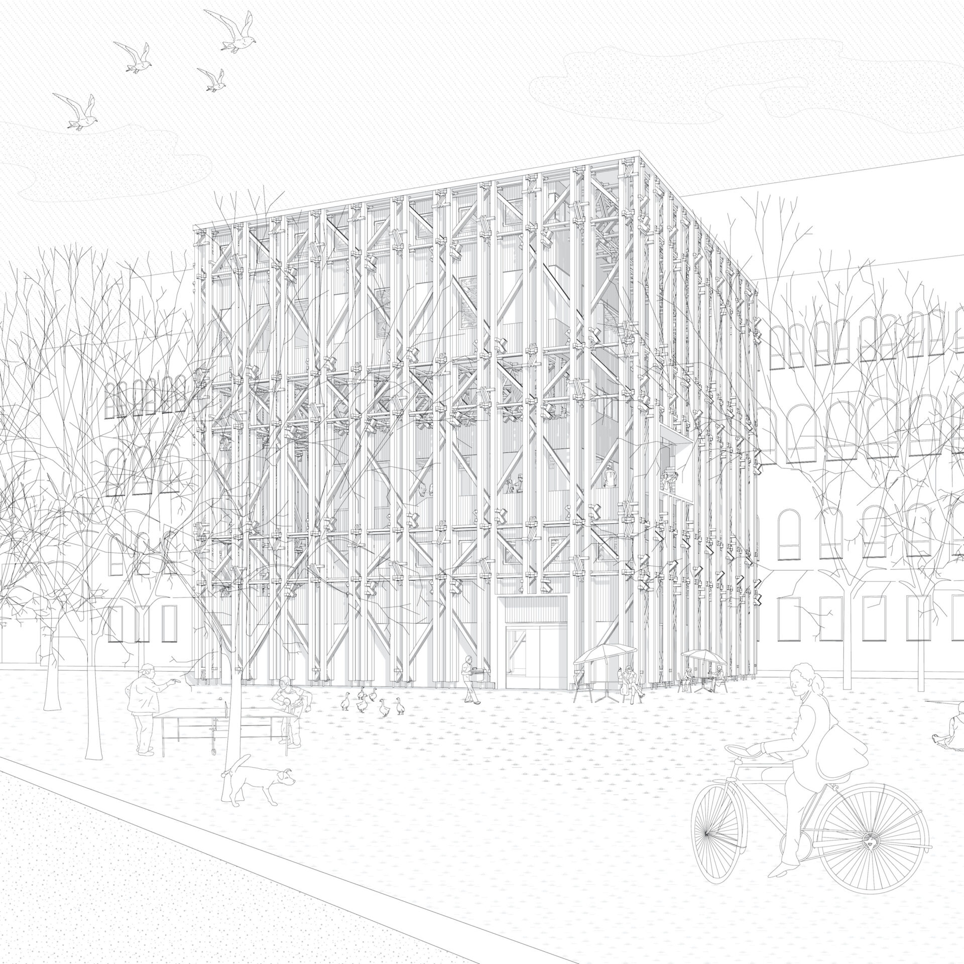
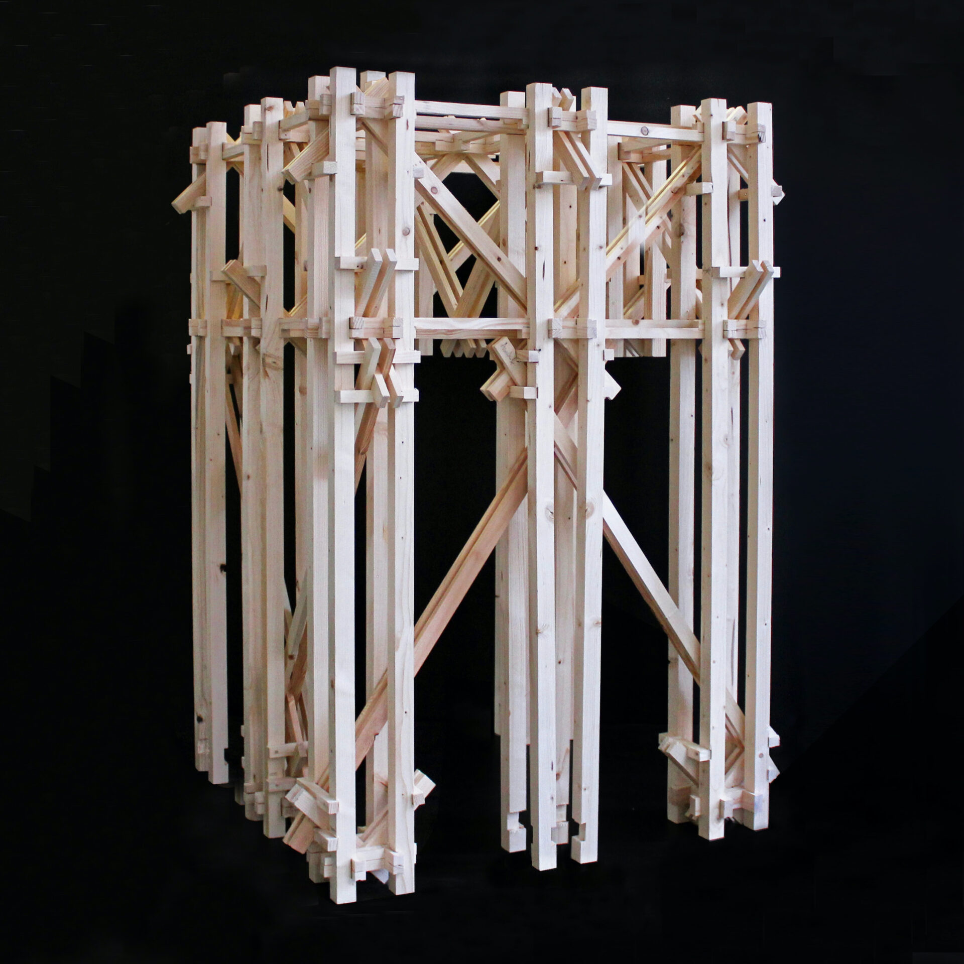
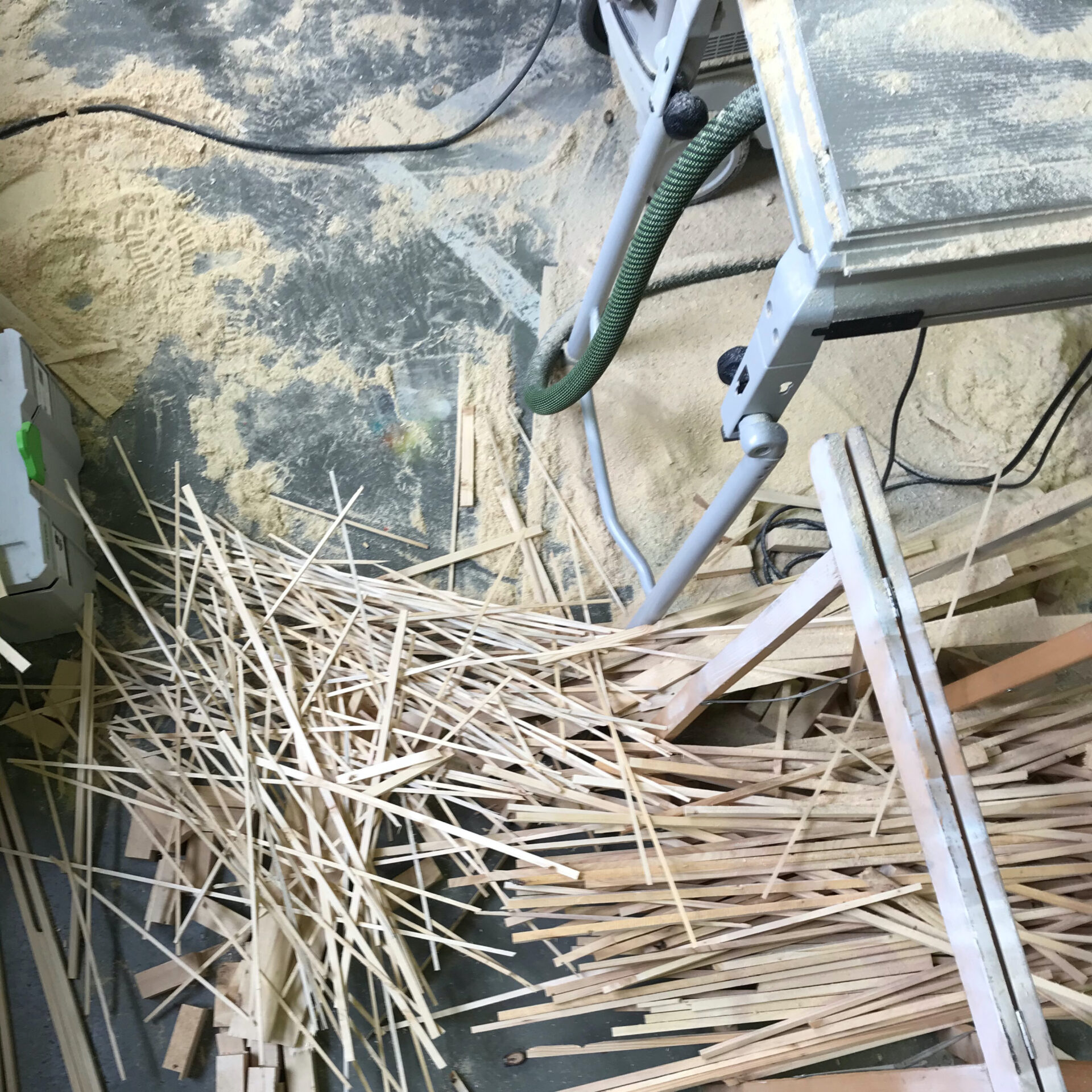
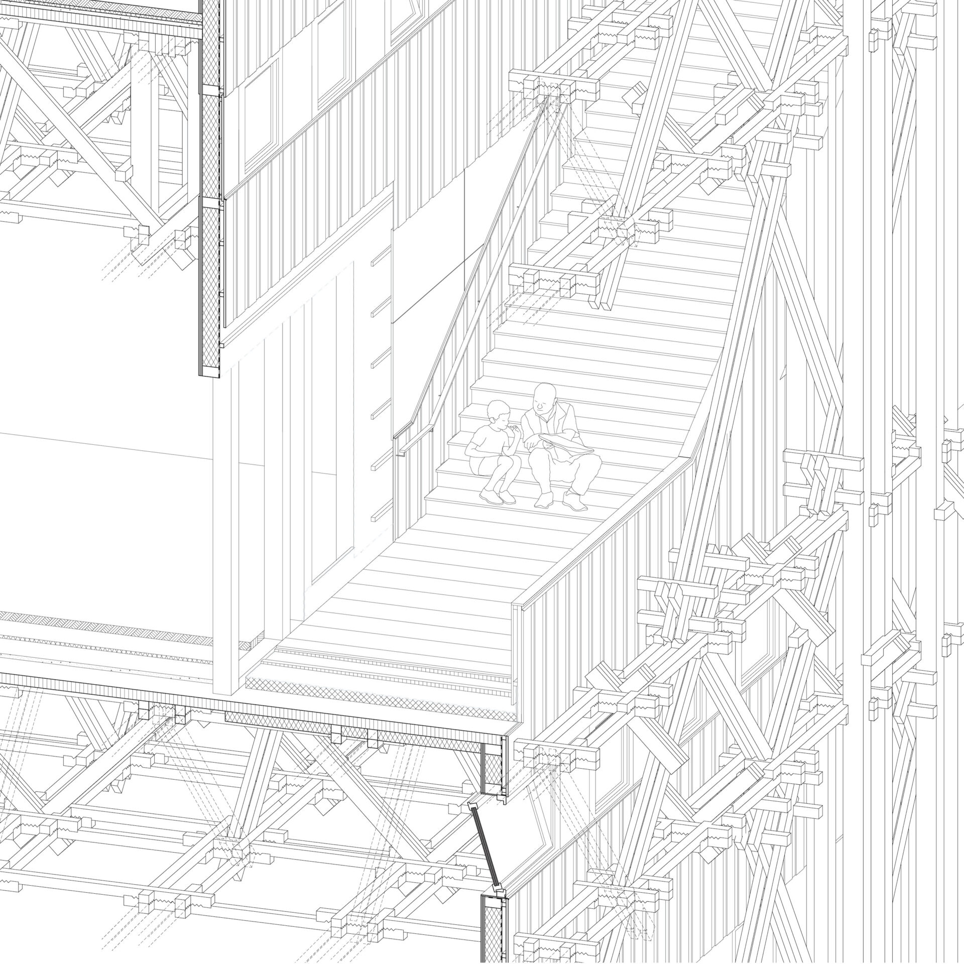
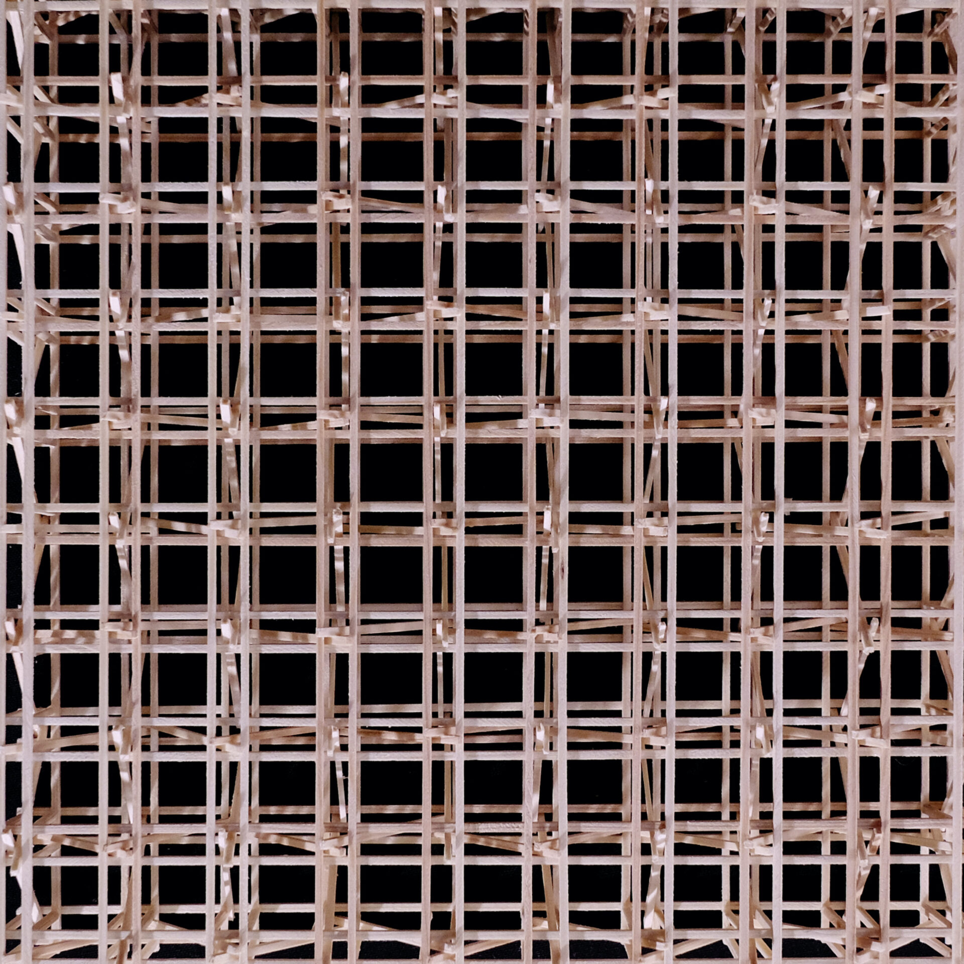
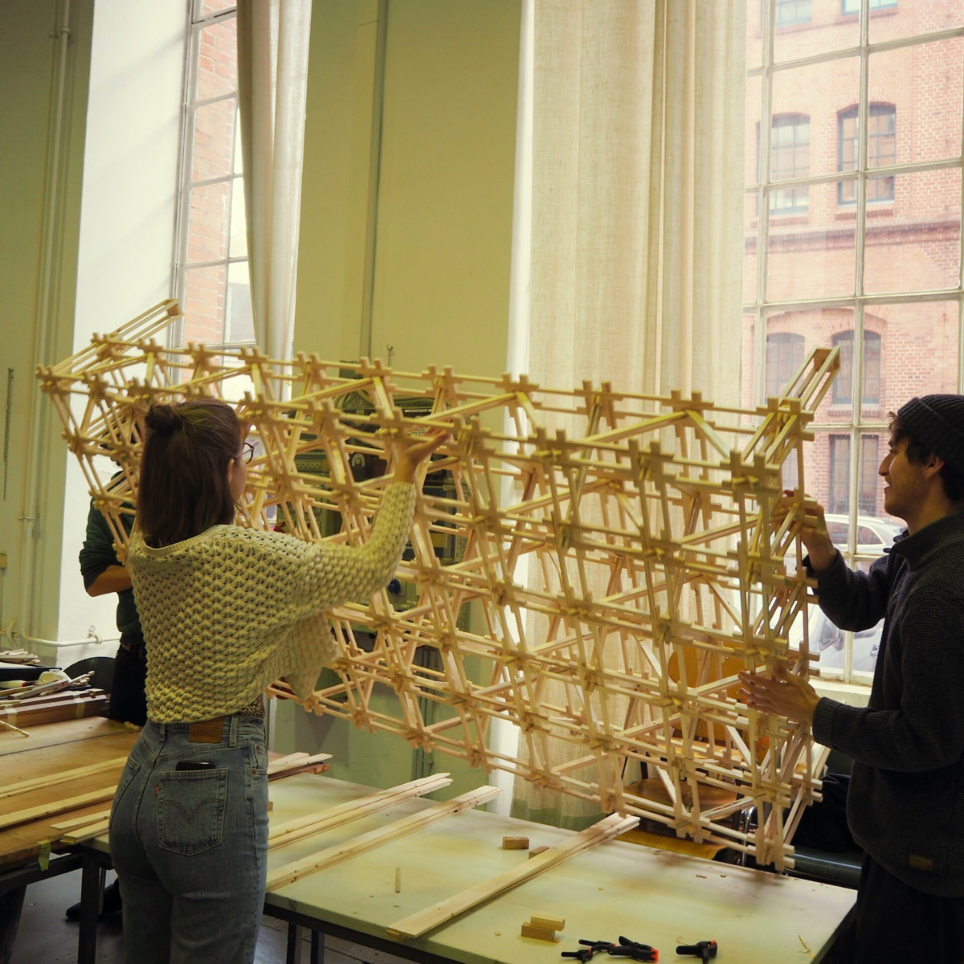
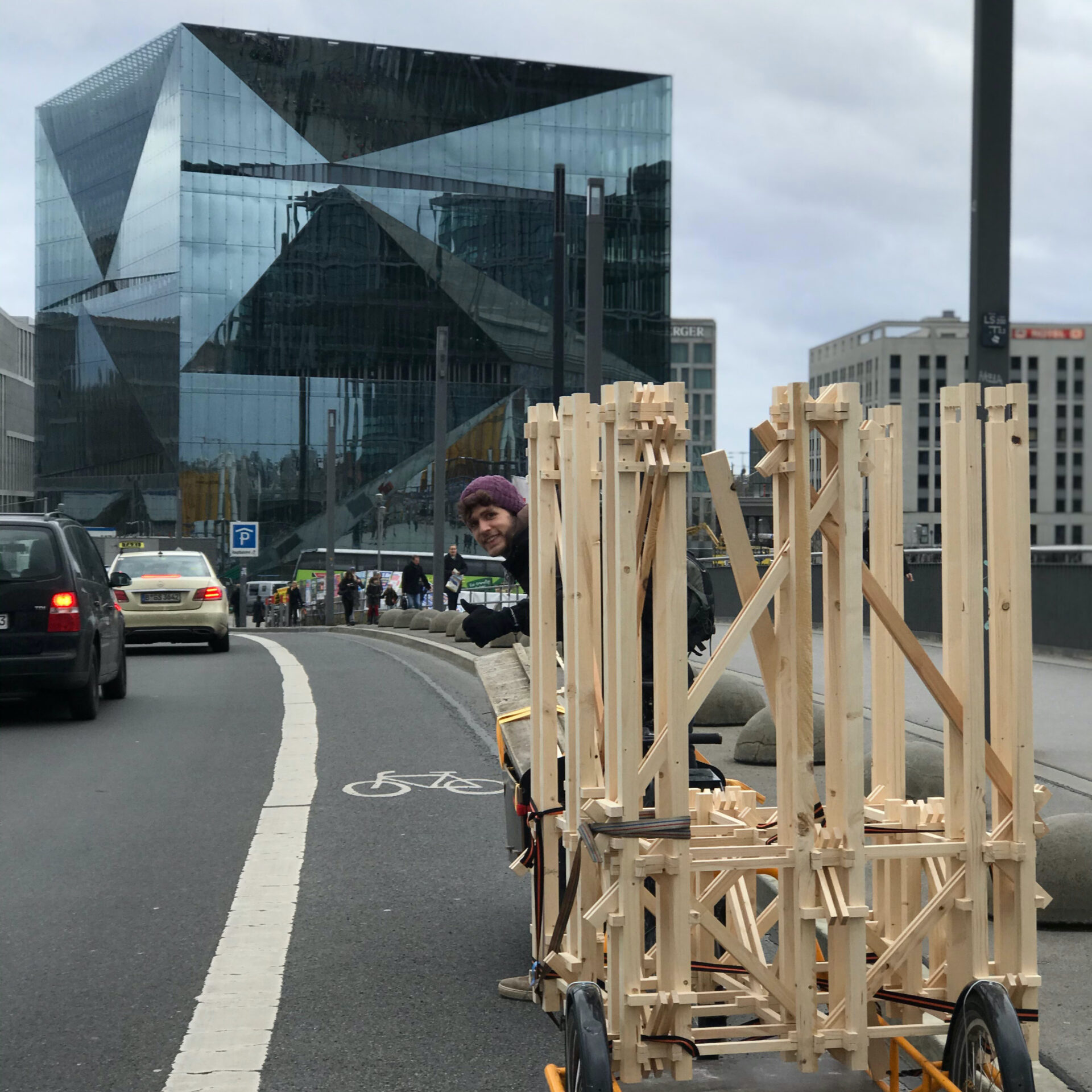
aber zackig
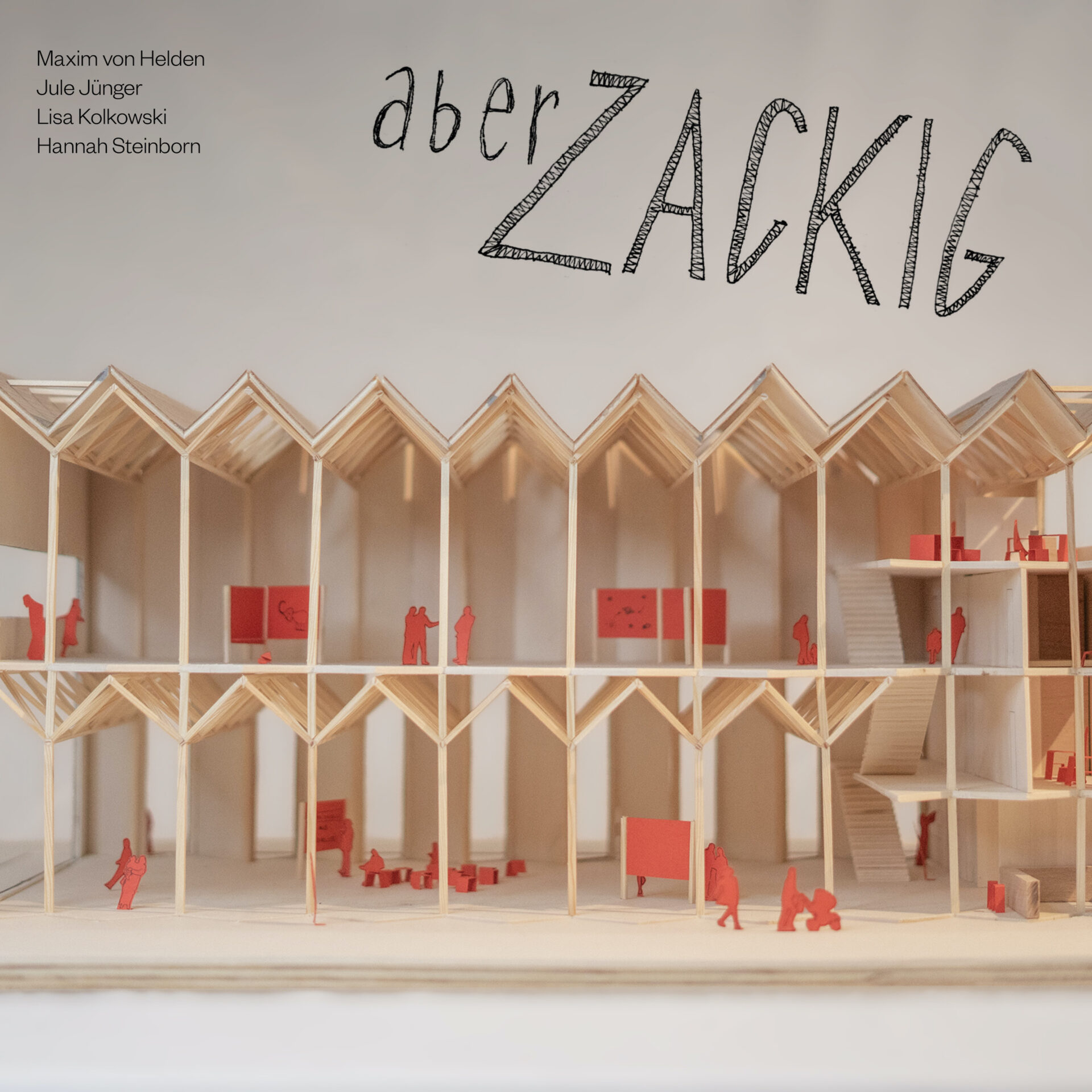
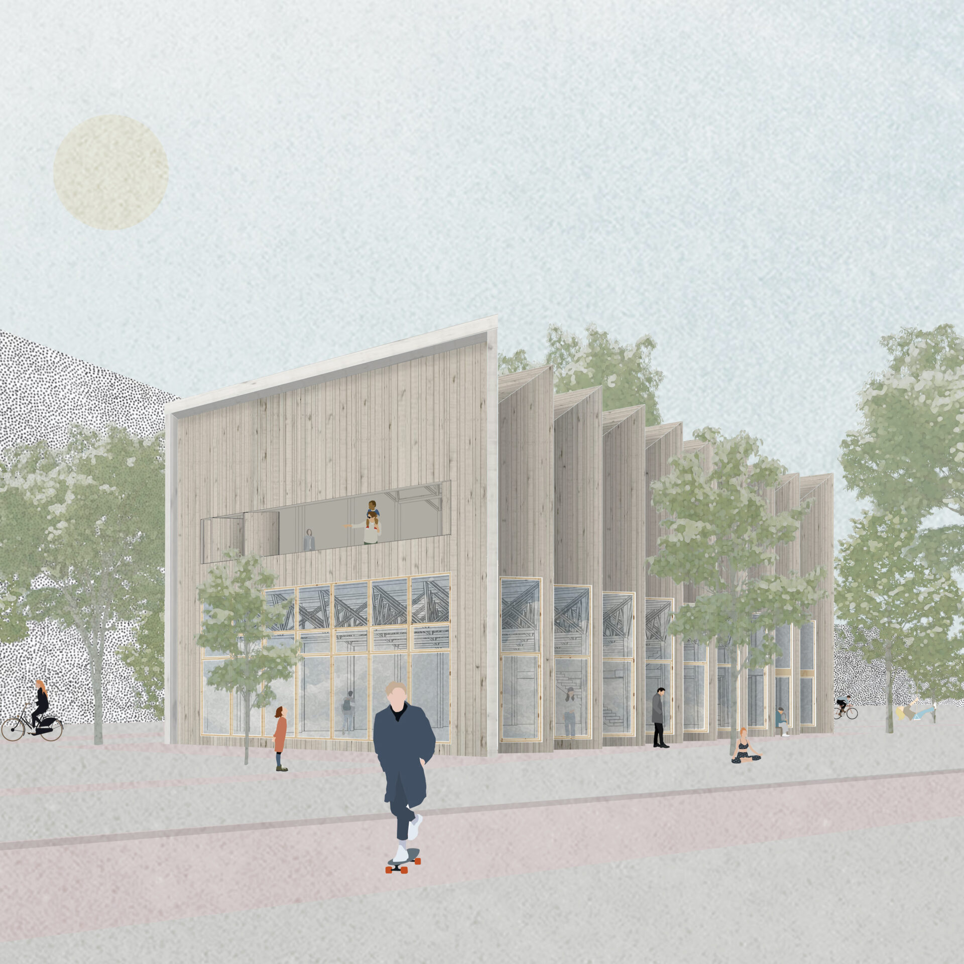
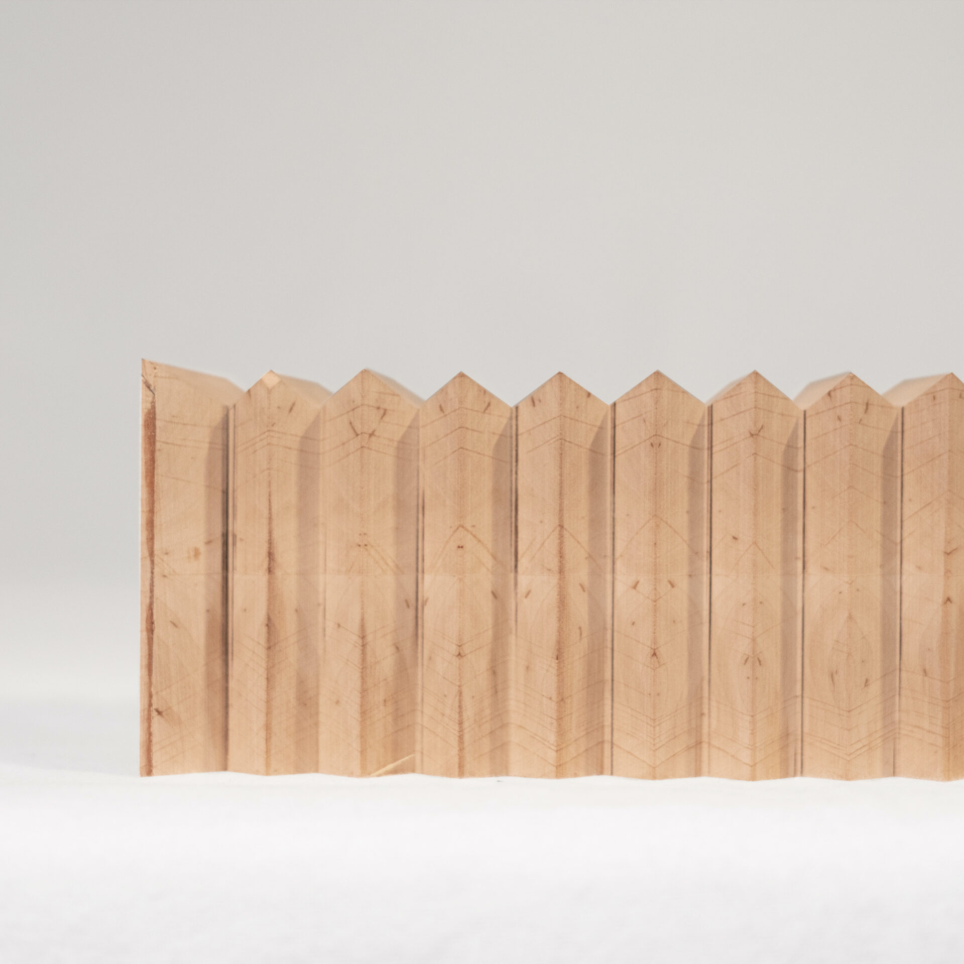
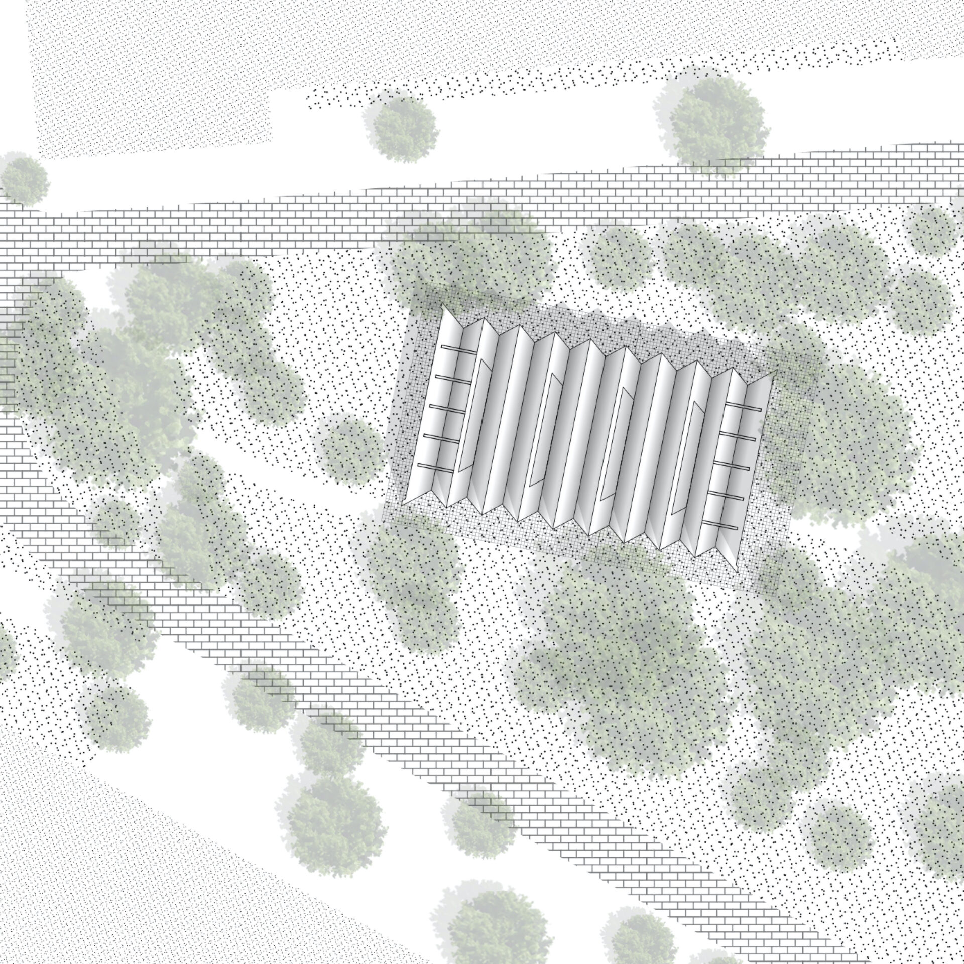
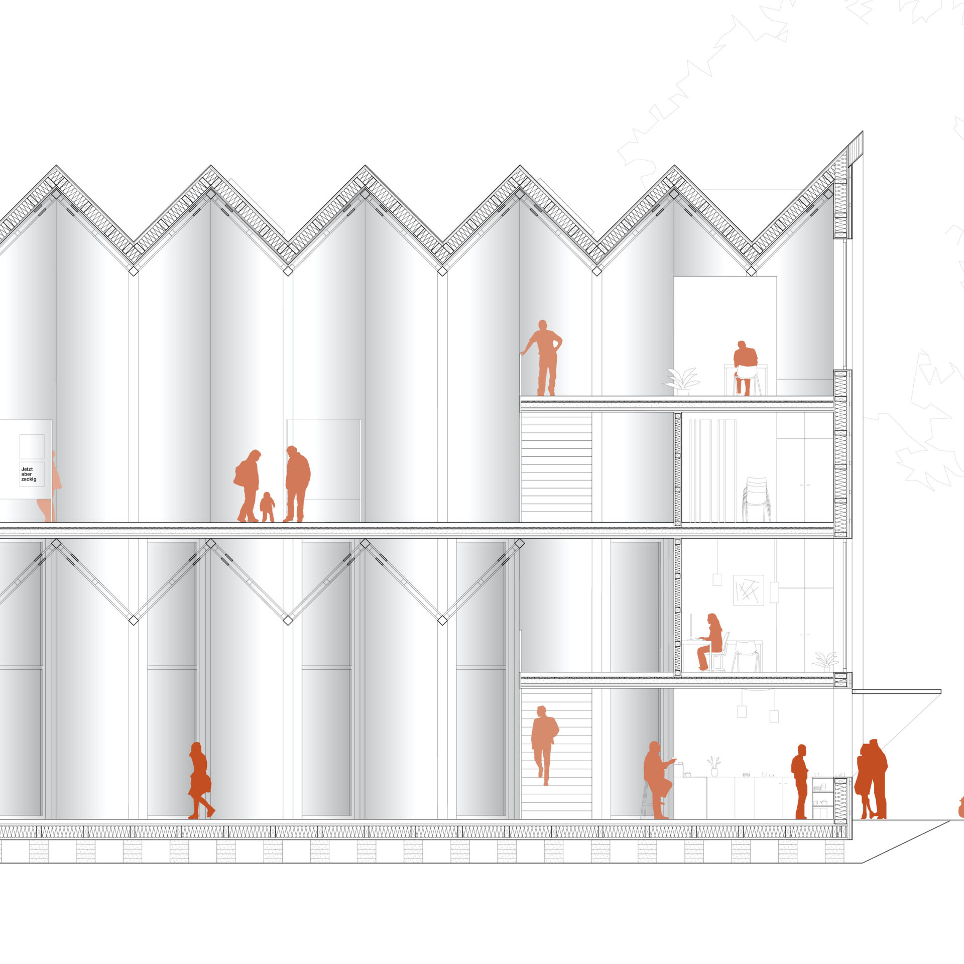
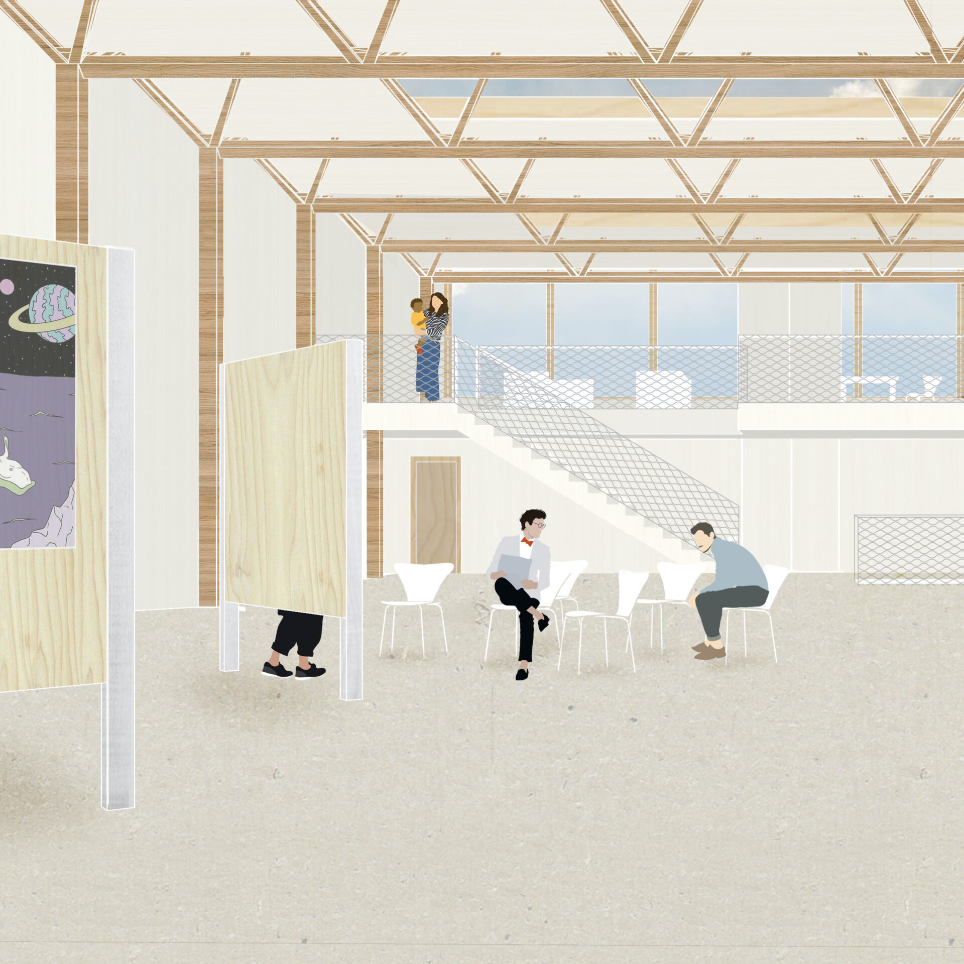
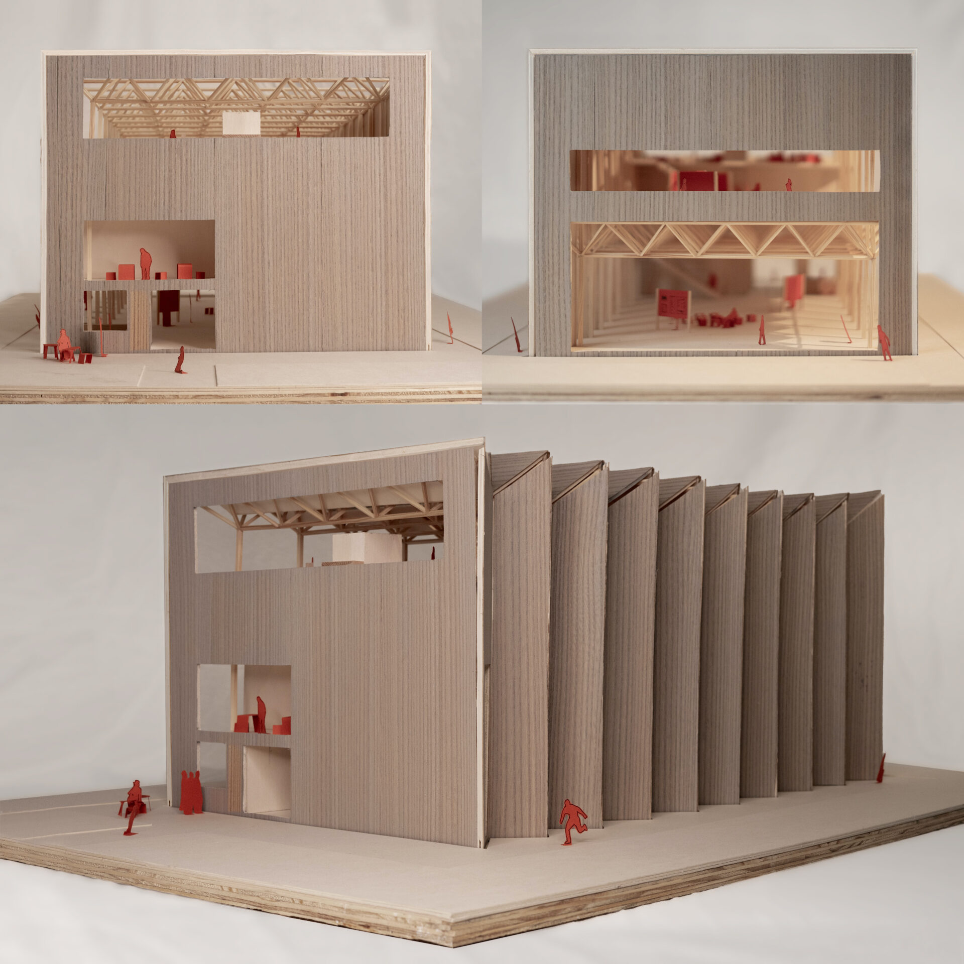
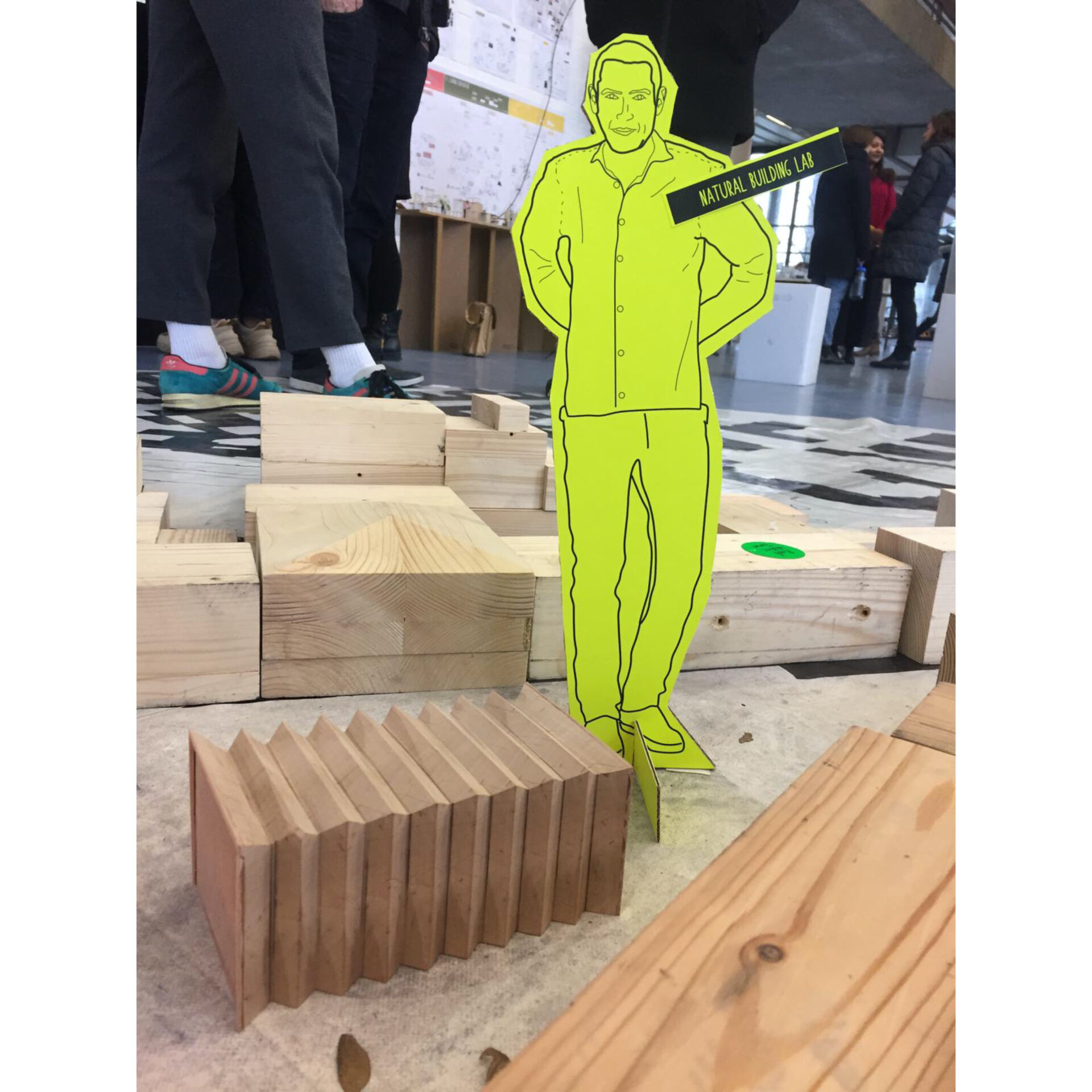
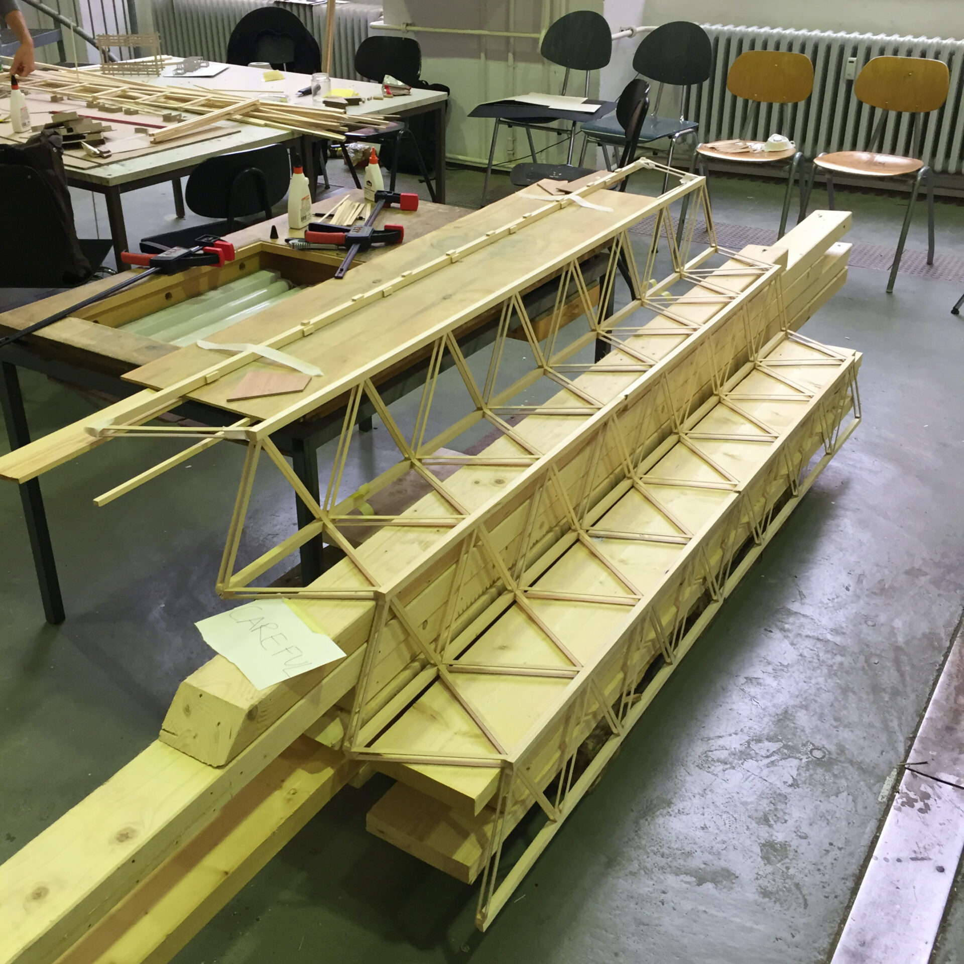
Spielraum
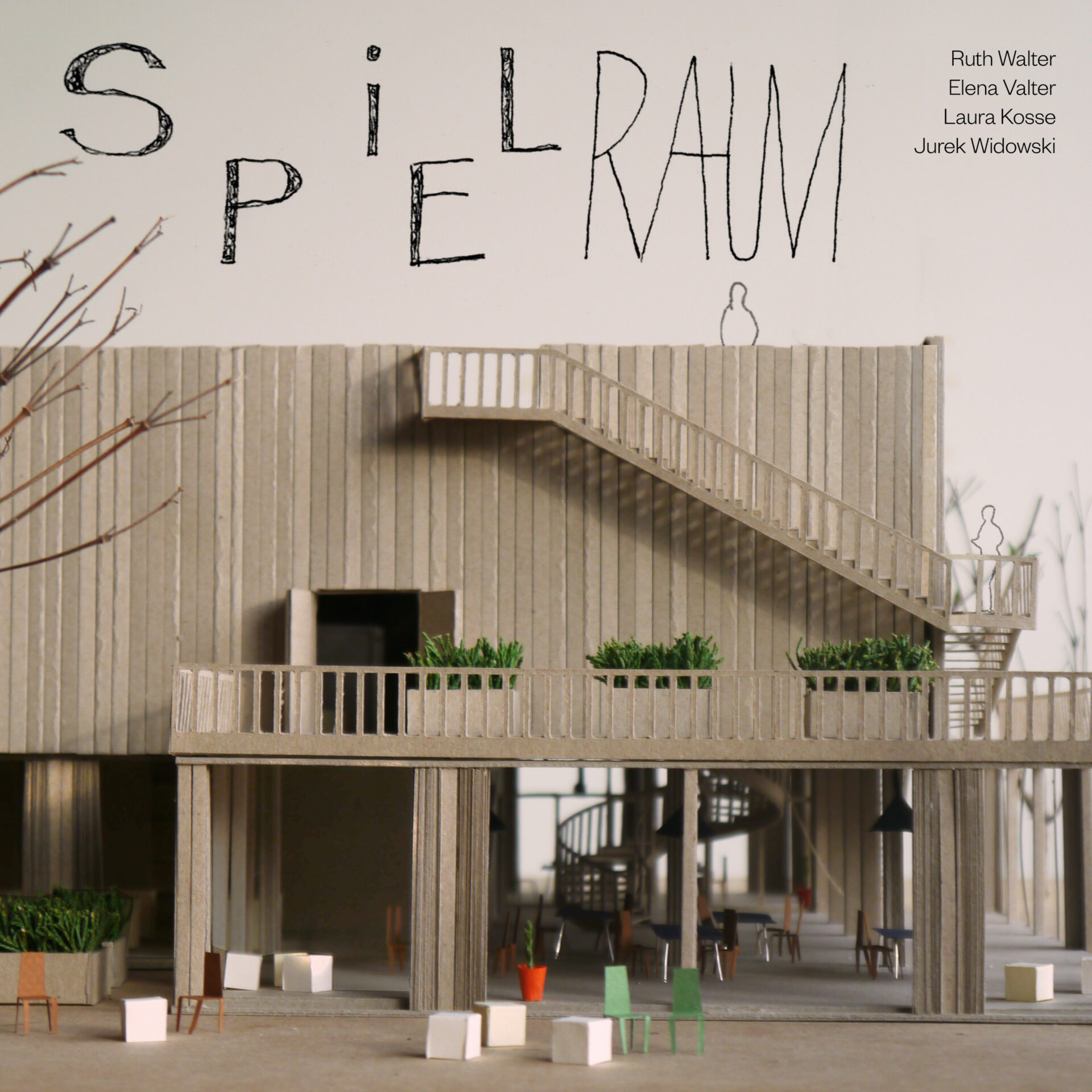
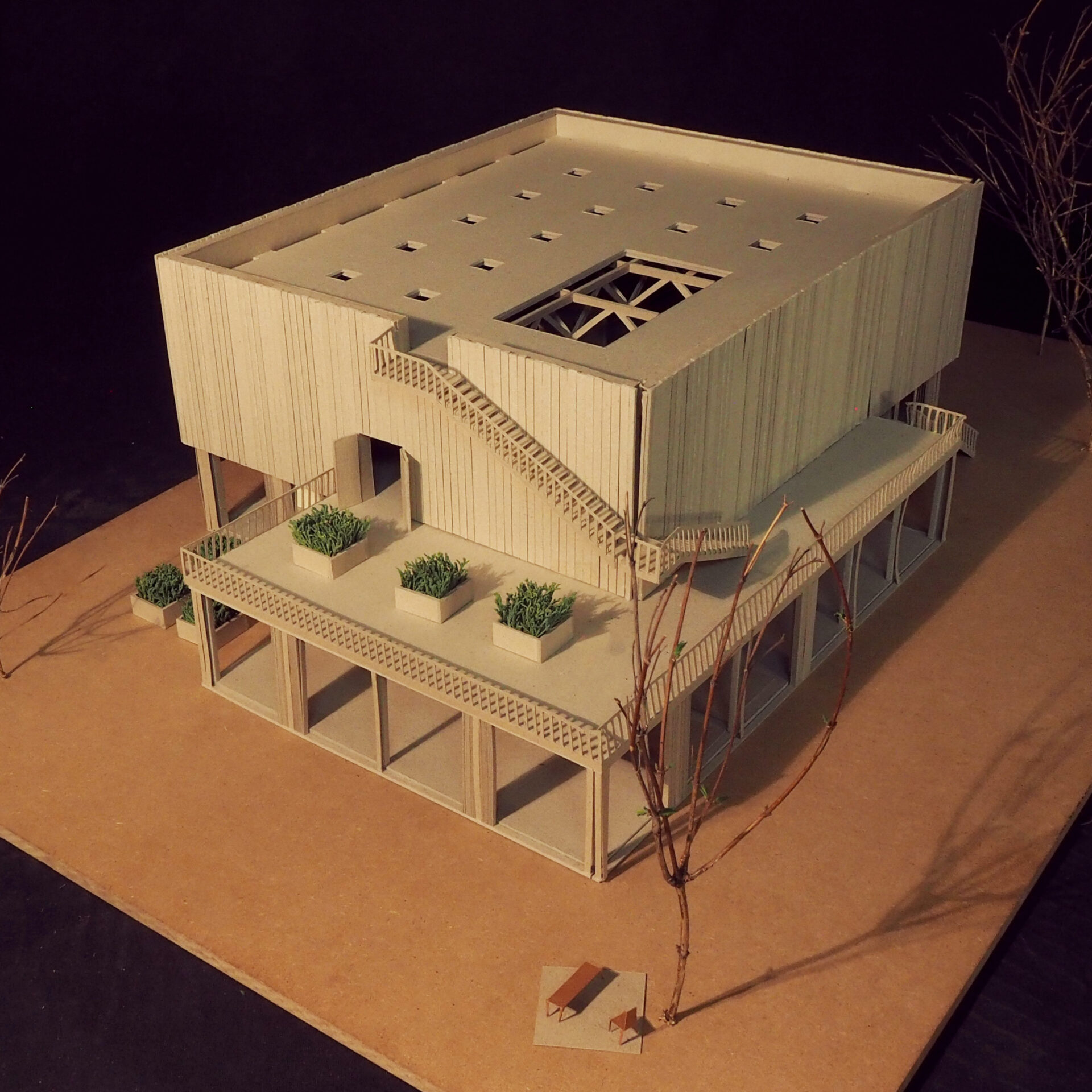
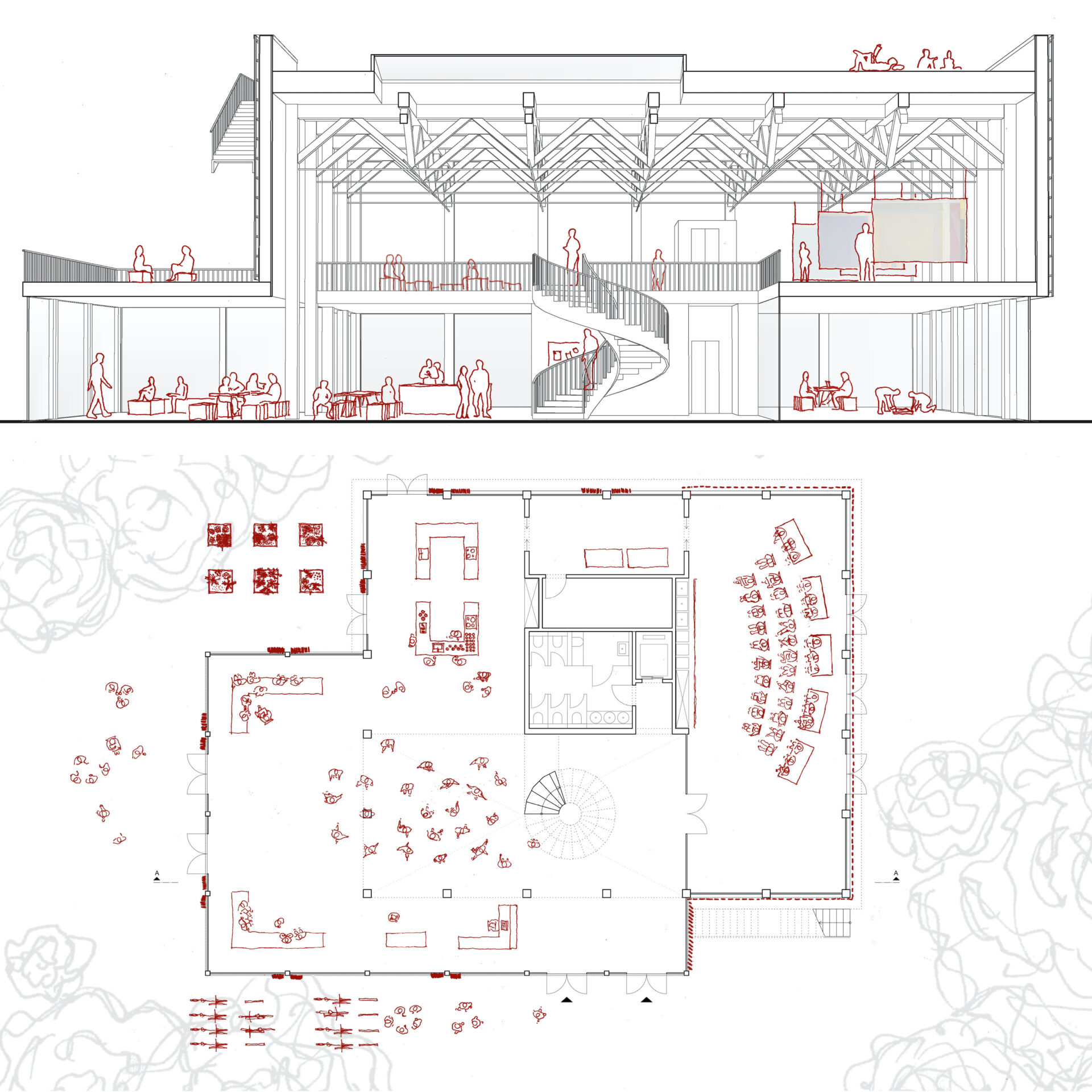
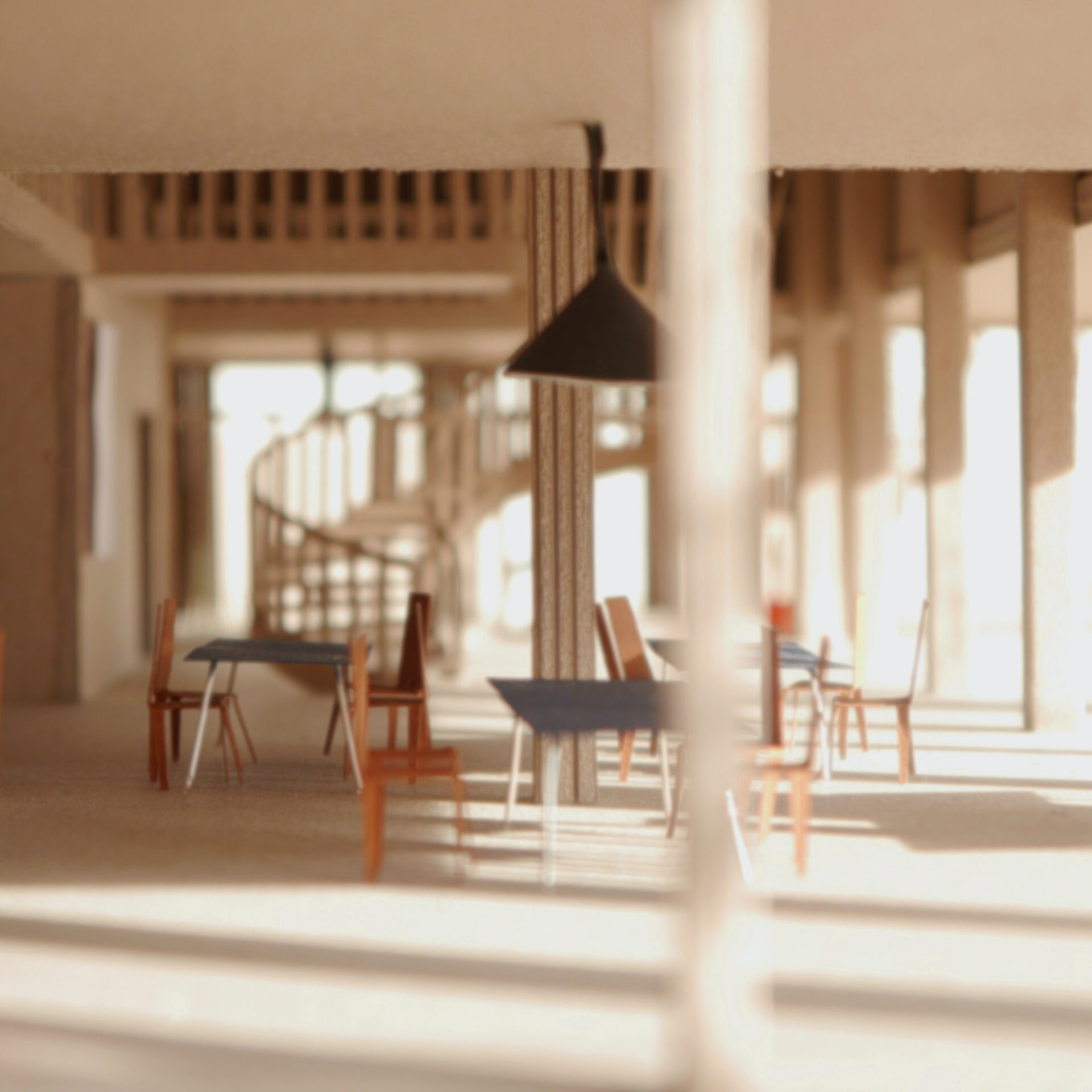
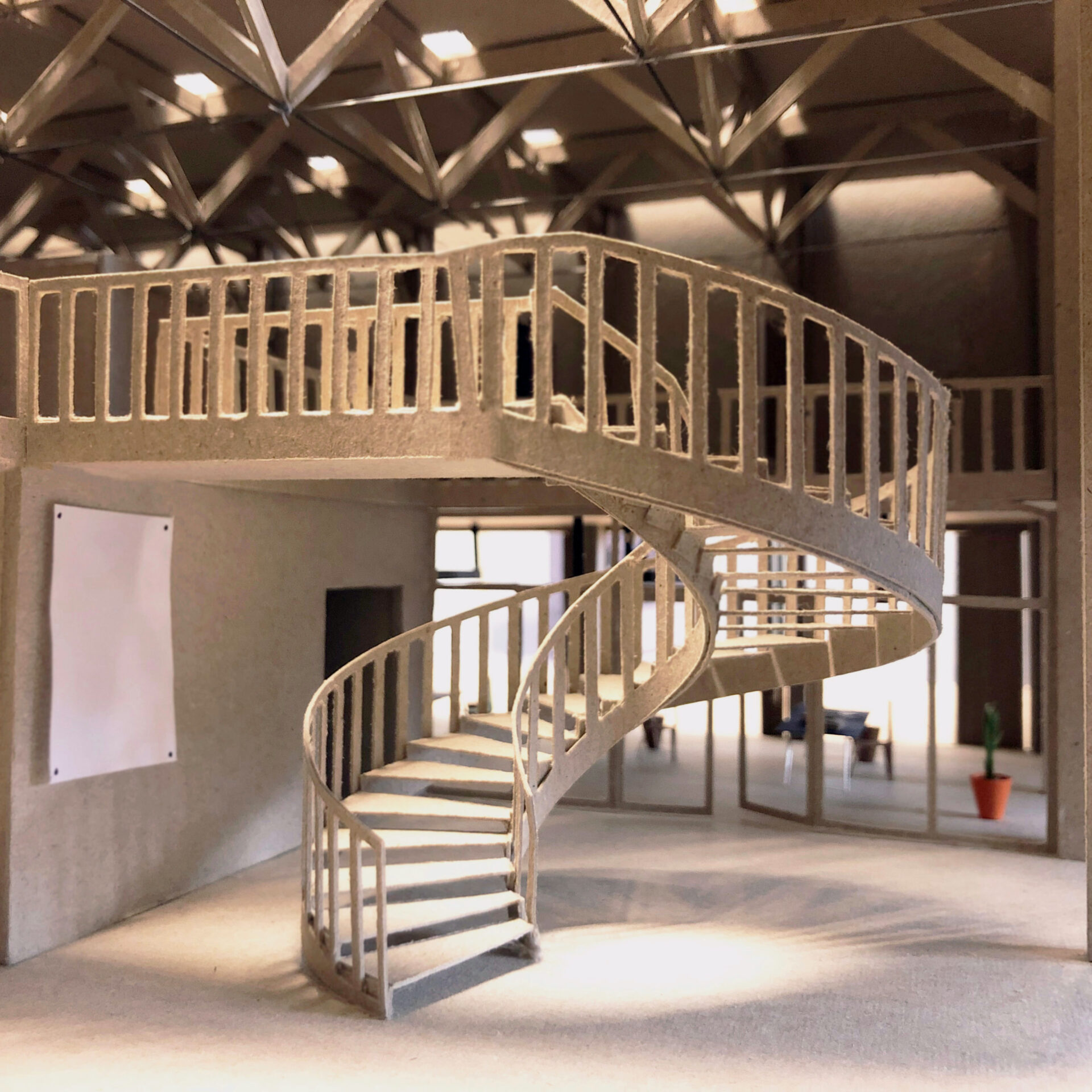
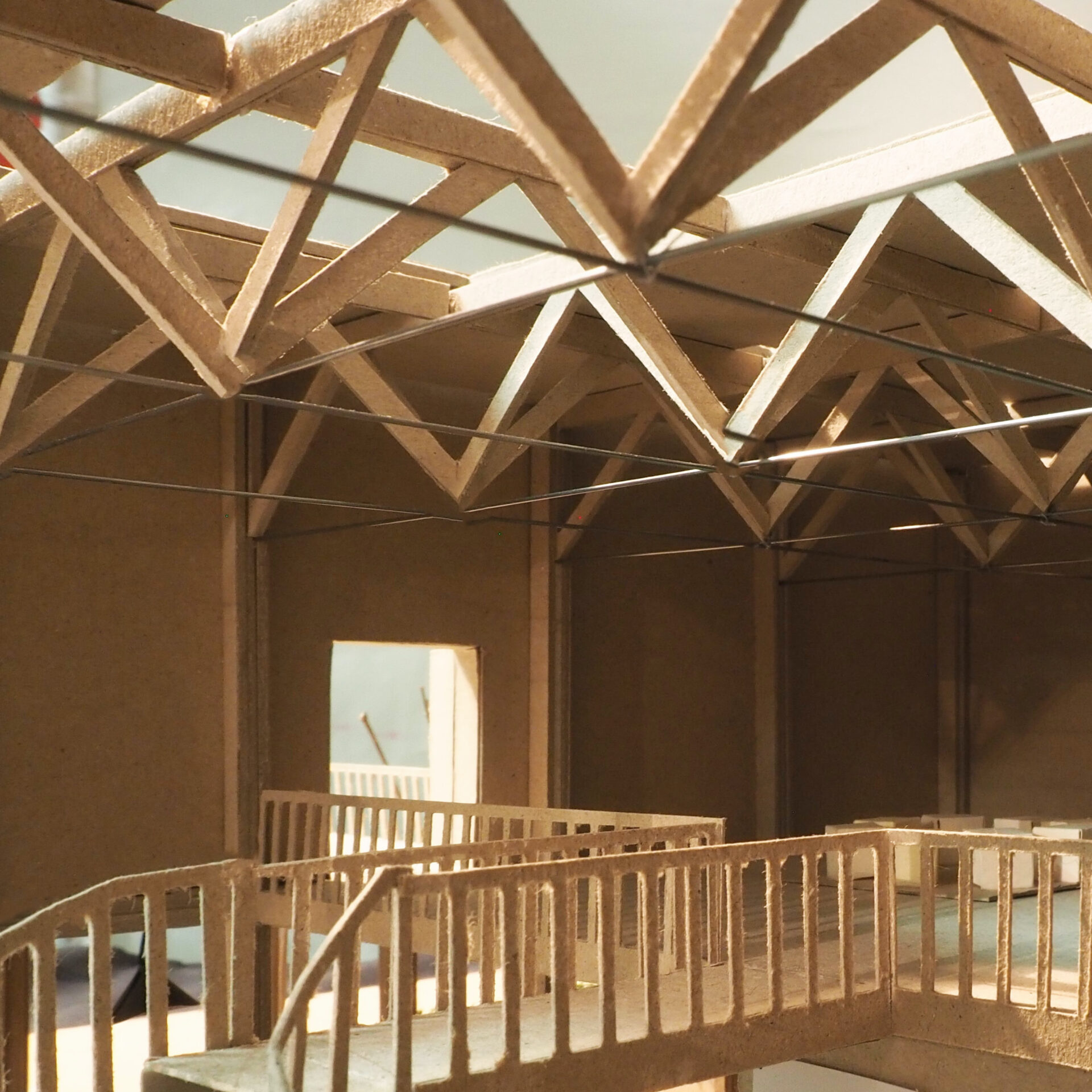
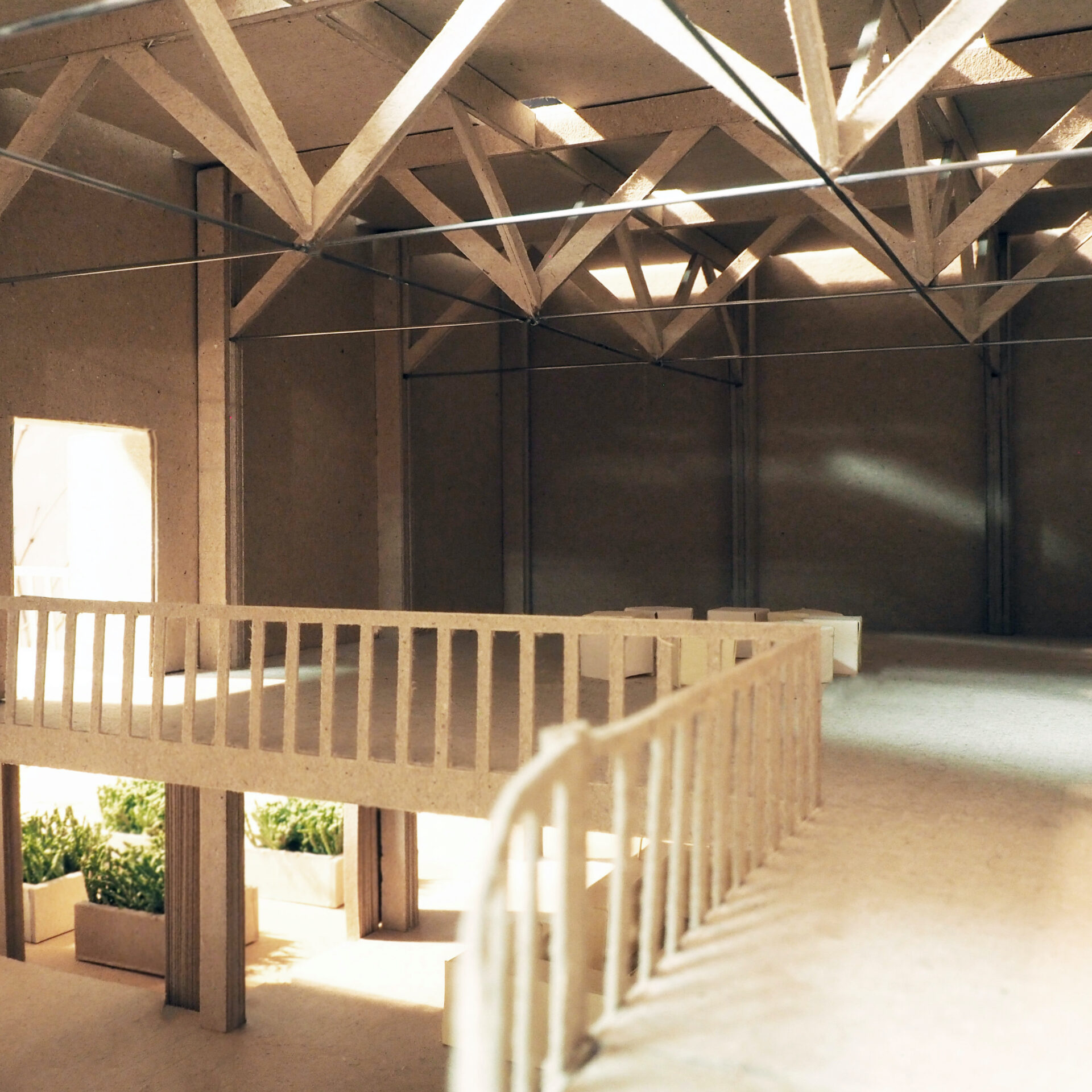
Takin
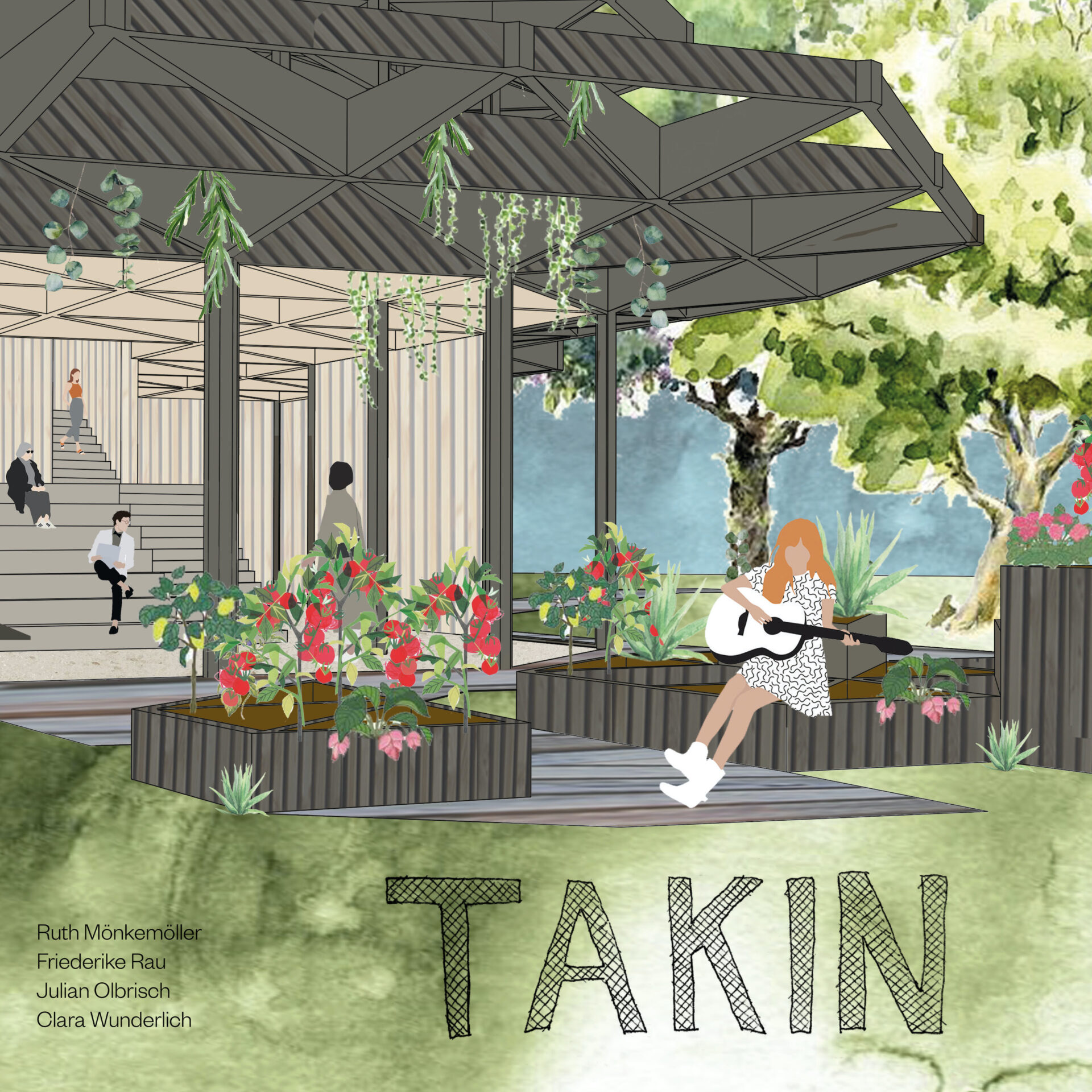
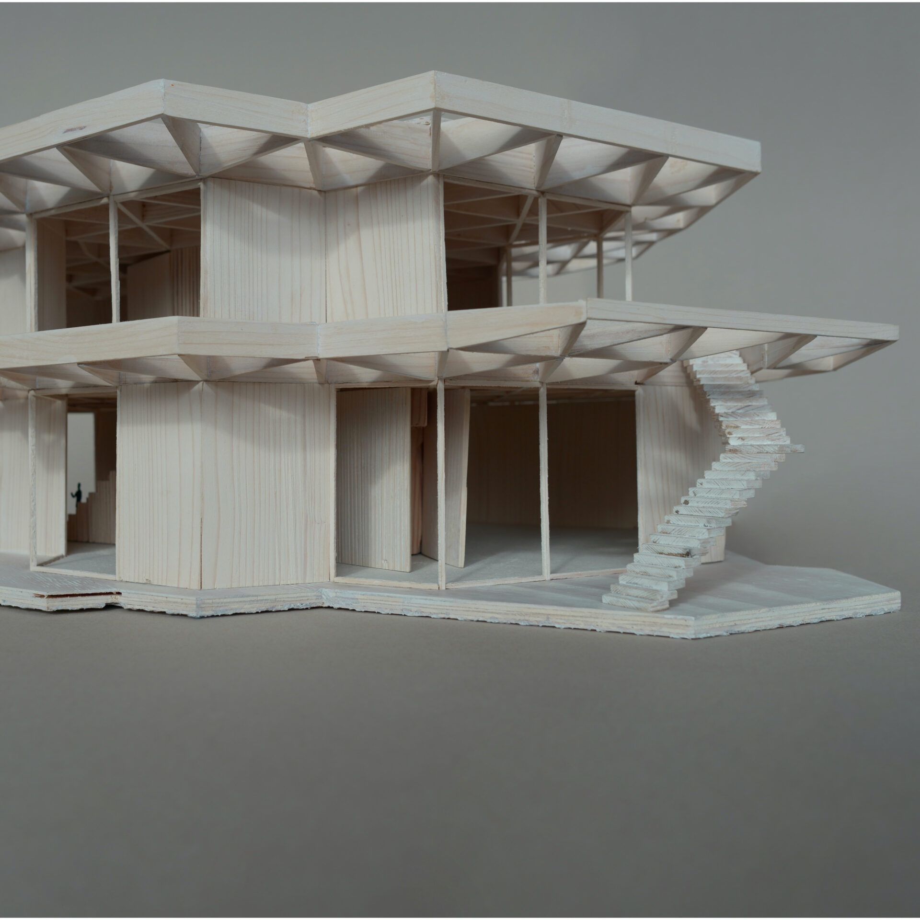
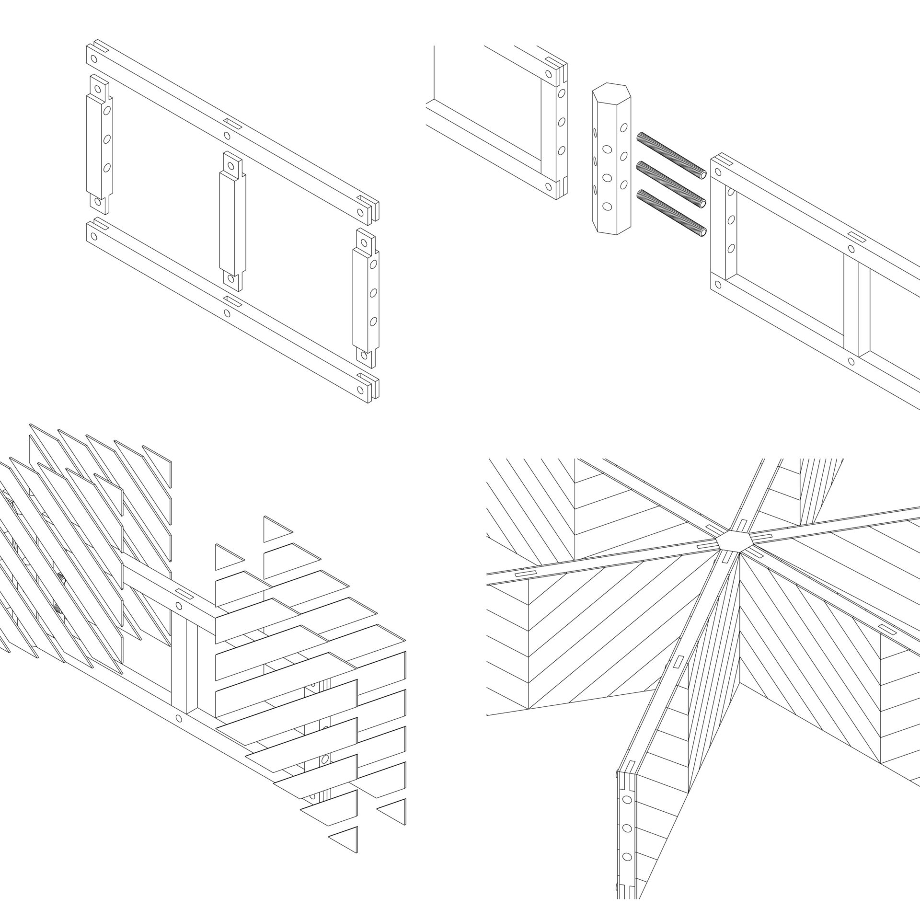
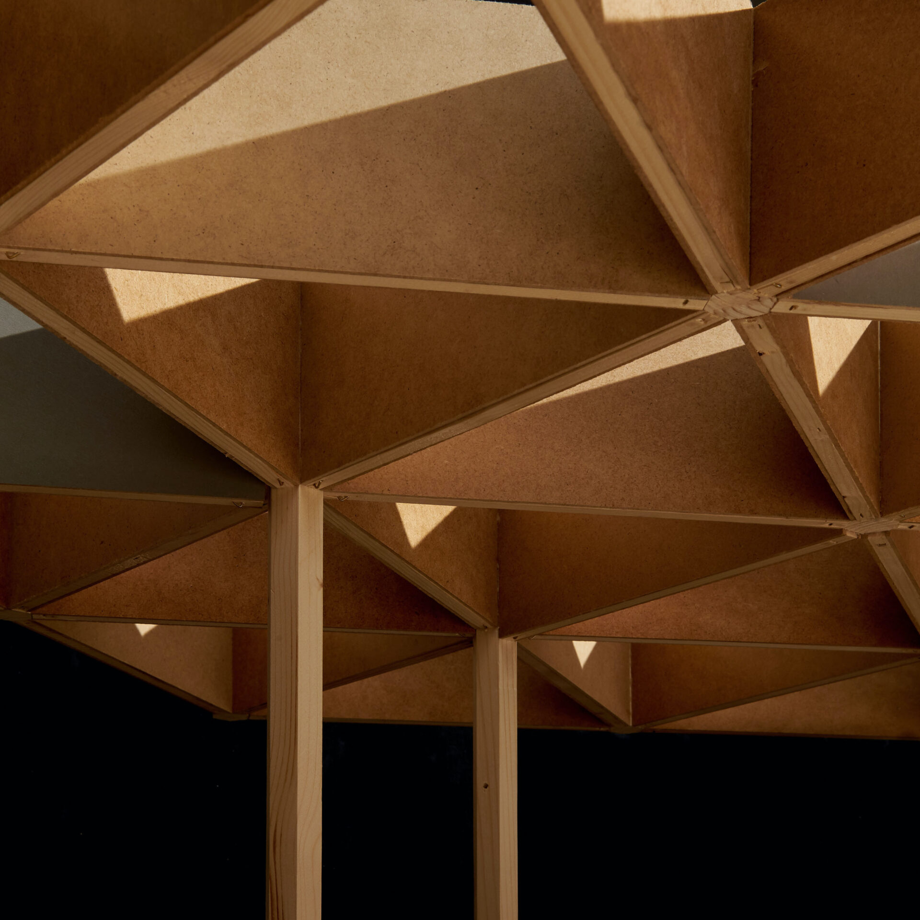
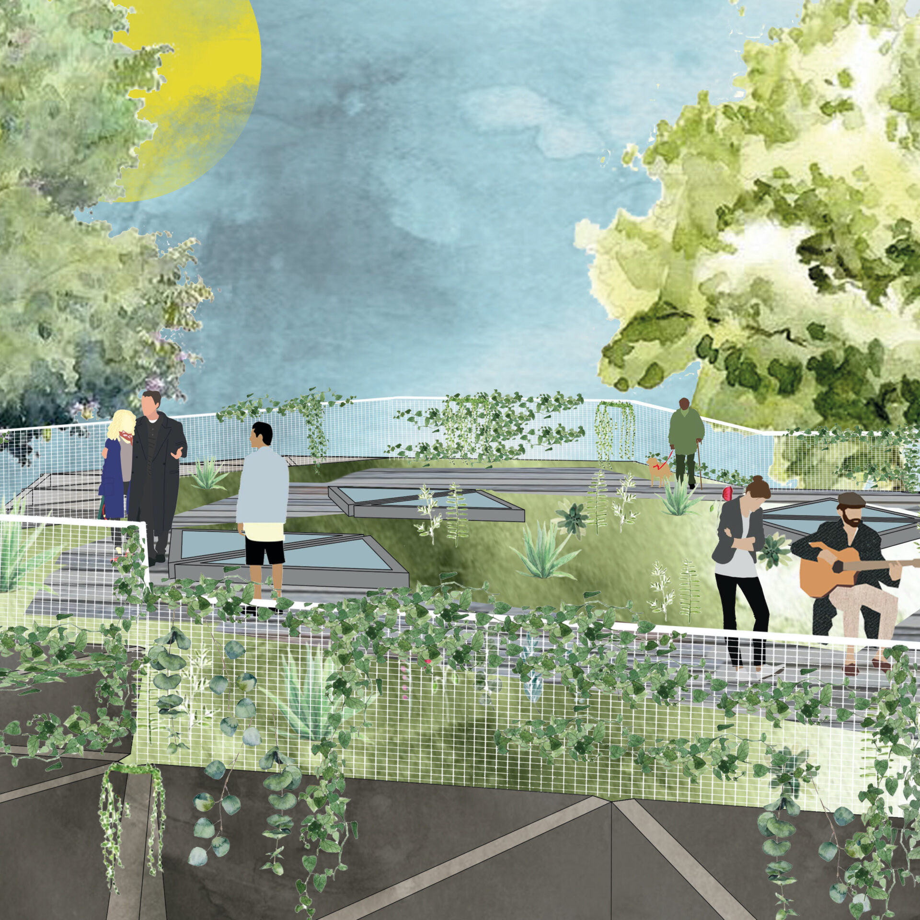
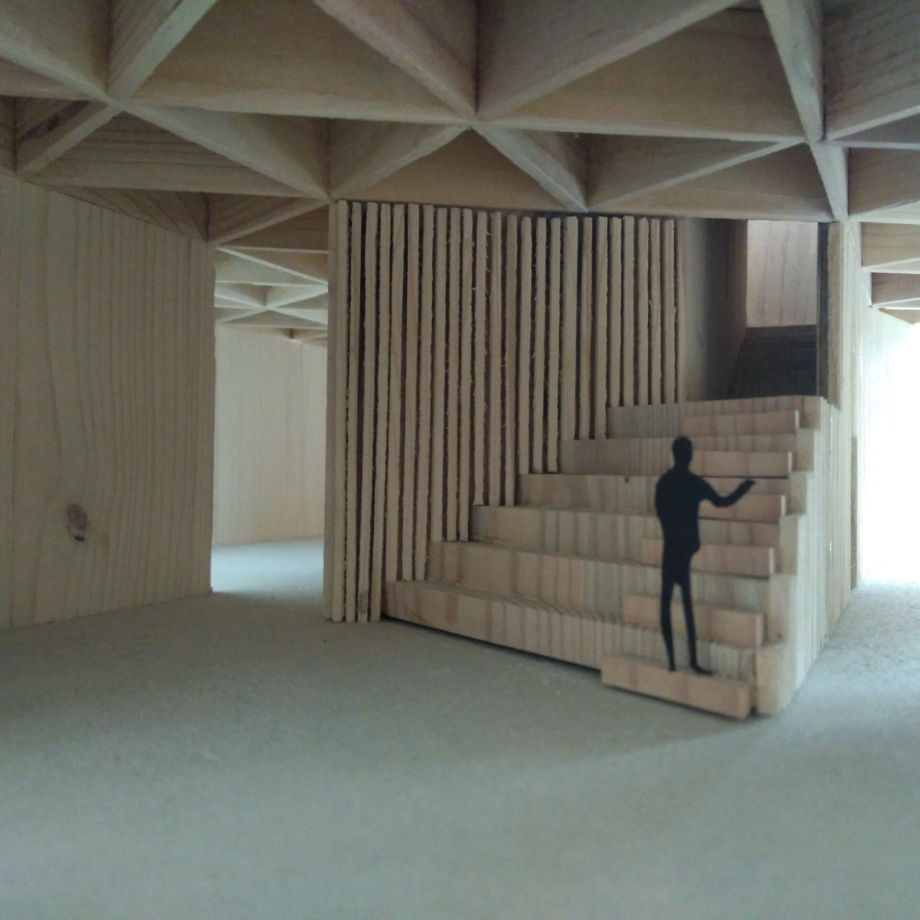
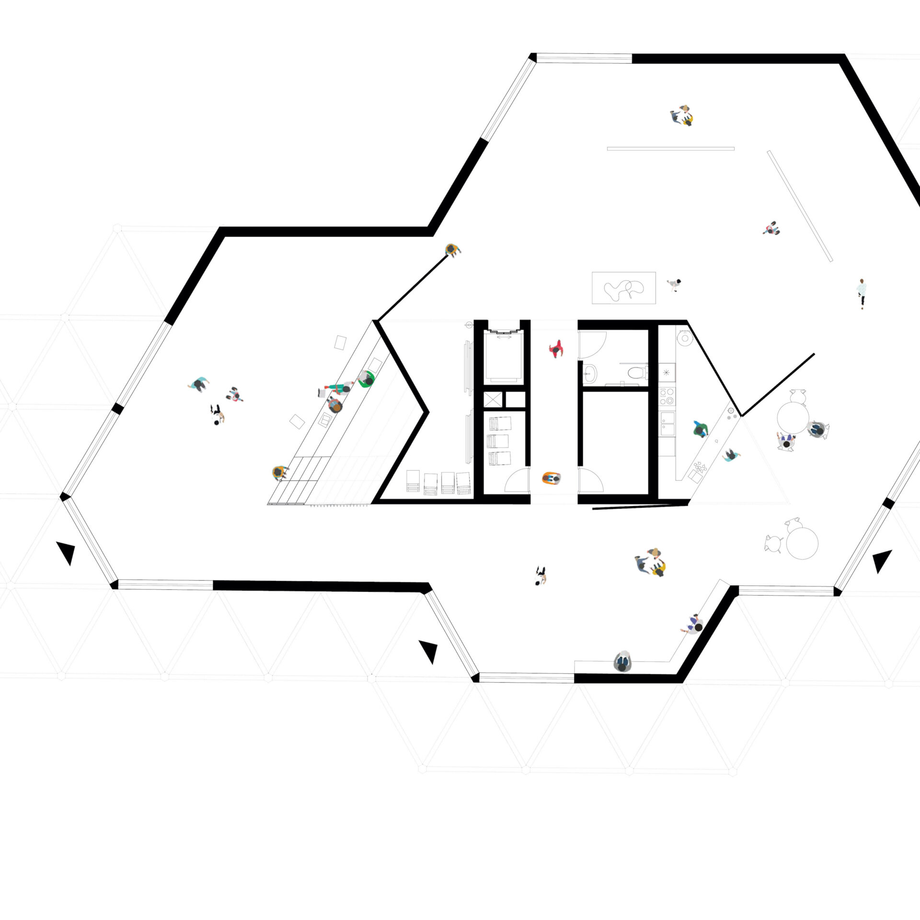
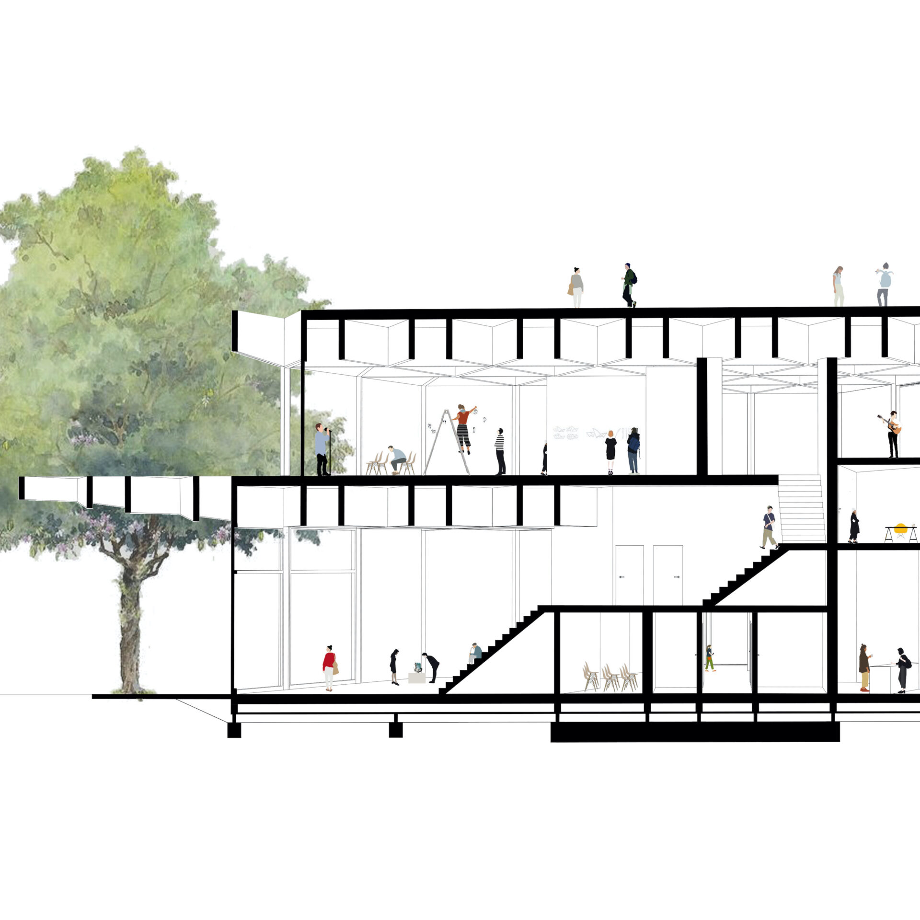
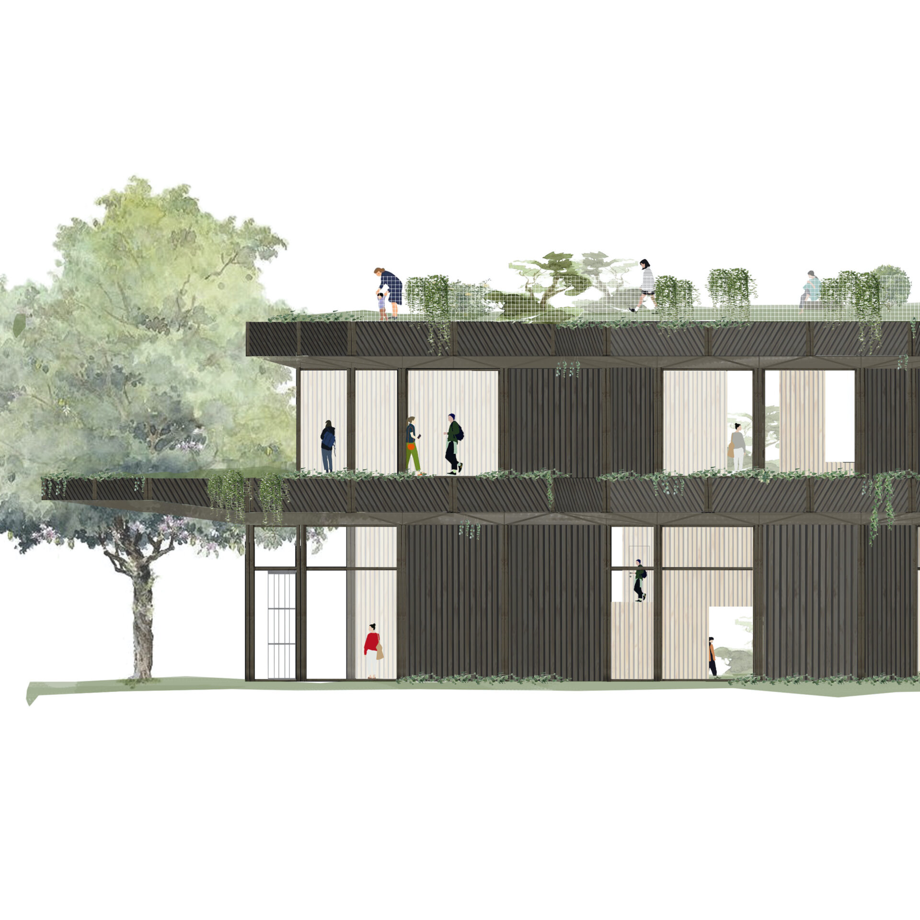
Structures
In the first phase groups collaborated with civil engineers from FG Verbundstrukturen to design a structural system for a 20m spanning building using recovered timber as a resource.
